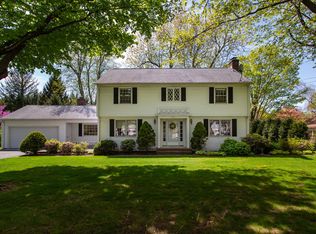Bright & sunny home offers Blueberry Hill district w/i steps to town center & BRAND NEW ductless mini-splits. Living room w/fireplace opens to dining room w/new light fixture & nice millwork. Updated custom kitchen has solid wood white cabinetry, stainless appliances including new refrigerator & dishwasher, slide in dual fuel gas range, granite top center island w/new pendant lighting, tile flooring, eating area w/2 walls of windows & French door leading to patio w/awning, inground pool w/NEW black aluminum fencing & large level backyard w/lush plantings- great space for outdoor recreation. Cozy den has new hardwood flooring, crown molding, chairrail w/wainscot, access to 2 car attached garage & Andersen French door slider leading to yard. 2nd floor boasts 3 bedrooms w/hardwoods & double closets, new ceiling fans. Full bath has new lighting w/tiled tub & shower plus a master suite w/hardwoods, walk in closet, new ceiling fan & 3/4 bath. Finished space in lower level is added bonus.
This property is off market, which means it's not currently listed for sale or rent on Zillow. This may be different from what's available on other websites or public sources.

