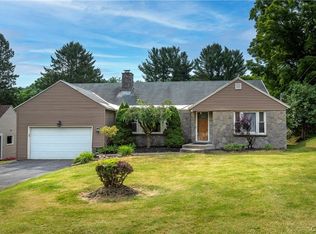Closed
$339,000
186 Valley View Rd, New Hartford, NY 13413
3beds
1,650sqft
Single Family Residence
Built in 1946
0.87 Acres Lot
$345,600 Zestimate®
$205/sqft
$2,892 Estimated rent
Home value
$345,600
$297,000 - $401,000
$2,892/mo
Zestimate® history
Loading...
Owner options
Explore your selling options
What's special
Pristine clean yet the packing tape & boxes are a giveaway, moving out...are you ready to move in to this desirable New Hartford 3 bedroom 2 bath cape home with tons of upgrades/updates. A stamped concrete path to its massively impressive stone front welcomes you into its inviting entry with gleaming hardwoods to a spacious stone fireplaced living room, dining room & a large eat-in cherry kitchen with granite & stainless steal appliances. Additional features include central air, an ensuite primary bath upgrade in 2024, gutted with everything new, updated 1st floor full bath, updated plumbing & electric to include new ceiling lighting fixtures throughout, new windows, exterior doors, added insulation, installed a 30 ft Radiant brand above/below the ground pool in 2016 with a pressure treated 2000+sf deck, fully fenced-in yard in 2024, a driveway turnaround in 2022 and much much more to list, see listed feature sheet, pics & disclosures for more details of the many features & benefits this awesome home has to offer.
Zillow last checked: 8 hours ago
Listing updated: June 17, 2025 at 09:14am
Listed by:
Martin C. Bell 315-794-6090,
Assist2Sell Buyers & Sellers 1st Choice
Bought with:
Starry Lay, 10401302185
Peterson Properties
Source: NYSAMLSs,MLS#: S1600795 Originating MLS: Mohawk Valley
Originating MLS: Mohawk Valley
Facts & features
Interior
Bedrooms & bathrooms
- Bedrooms: 3
- Bathrooms: 2
- Full bathrooms: 2
- Main level bathrooms: 1
- Main level bedrooms: 1
Heating
- Gas, Forced Air
Cooling
- Central Air
Appliances
- Included: Dryer, Dishwasher, Electric Water Heater, Gas Oven, Gas Range, Microwave, Refrigerator, See Remarks, Washer
- Laundry: In Basement
Features
- Separate/Formal Dining Room, Entrance Foyer, Eat-in Kitchen, Separate/Formal Living Room, Granite Counters, Bedroom on Main Level, Bath in Primary Bedroom, Workshop
- Flooring: Ceramic Tile, Hardwood, Luxury Vinyl, Varies
- Windows: Thermal Windows
- Basement: Full,Partial,Sump Pump
- Number of fireplaces: 1
Interior area
- Total structure area: 1,650
- Total interior livable area: 1,650 sqft
Property
Parking
- Total spaces: 1
- Parking features: Attached, Electricity, Garage, Storage, Garage Door Opener, Other
- Attached garage spaces: 1
Features
- Patio & porch: Covered, Deck, Open, Porch
- Exterior features: Blacktop Driveway, Deck, Fully Fenced, Gravel Driveway, Pool, Private Yard, See Remarks
- Pool features: Above Ground, In Ground
- Fencing: Full
Lot
- Size: 0.87 Acres
- Dimensions: 80 x 475
- Features: Rectangular, Rectangular Lot
Details
- Additional structures: Other, Shed(s), Storage
- Parcel number: 30488934000700010360000000
- Special conditions: Standard
Construction
Type & style
- Home type: SingleFamily
- Architectural style: Cape Cod
- Property subtype: Single Family Residence
Materials
- Stone, Vinyl Siding, Copper Plumbing
- Foundation: Block
- Roof: Asphalt,Shingle
Condition
- Resale
- Year built: 1946
Utilities & green energy
- Electric: Circuit Breakers
- Sewer: Connected
- Water: Connected, Public
- Utilities for property: Cable Available, Sewer Connected, Water Connected
Community & neighborhood
Location
- Region: New Hartford
Other
Other facts
- Listing terms: Conventional,FHA
Price history
| Date | Event | Price |
|---|---|---|
| 6/13/2025 | Sold | $339,000-0.3%$205/sqft |
Source: | ||
| 4/24/2025 | Pending sale | $339,900$206/sqft |
Source: | ||
| 4/22/2025 | Listed for sale | $339,900+142.8%$206/sqft |
Source: | ||
| 10/14/2011 | Sold | $140,000-3.1%$85/sqft |
Source: Public Record Report a problem | ||
| 7/29/2011 | Price change | $144,500-19%$88/sqft |
Source: Sexton Real Estate #1101425 Report a problem | ||
Public tax history
| Year | Property taxes | Tax assessment |
|---|---|---|
| 2024 | -- | $114,600 |
| 2023 | -- | $114,600 |
| 2022 | -- | $114,600 |
Find assessor info on the county website
Neighborhood: 13413
Nearby schools
GreatSchools rating
- 8/10Hughes Elementary SchoolGrades: K-6Distance: 0.9 mi
- 9/10Perry Junior High SchoolGrades: 7-9Distance: 1 mi
- 10/10New Hartford Senior High SchoolGrades: 10-12Distance: 2.3 mi
Schools provided by the listing agent
- Elementary: Hughes Elementary
- Middle: Perry Junior High
- High: New Hartford Senior High
- District: New Hartford
Source: NYSAMLSs. This data may not be complete. We recommend contacting the local school district to confirm school assignments for this home.
