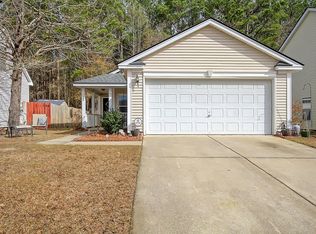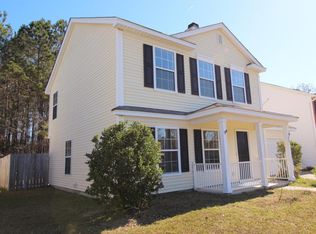Closed
$309,990
186 Two Pond Loop, Ladson, SC 29456
3beds
1,662sqft
Single Family Residence
Built in 1999
6,098.4 Square Feet Lot
$310,800 Zestimate®
$187/sqft
$2,081 Estimated rent
Home value
$310,800
$295,000 - $326,000
$2,081/mo
Zestimate® history
Loading...
Owner options
Explore your selling options
What's special
Conveniently located to Joint Base Charleston, Boeing, Bosch, schools, shopping and entertainment, this 3 bedroom / 2.5 bath home is the perfect place to call home! Inside, you are greeted by an open floor plan that is perfect for relaxing with the family or entertaining guests. The kitchen boasts stainless steel appliances, a separate pantry, breakfast bar for additional seating and plenty of counter space for all your cooking needs. The large primary bedroom is found upstairs and includes its own en-suite bathroom. The additional bedrooms are spacious enough for children or guests and share their own full bath. The massive FROG is a great place for an at home office, play room for the kids, theater room or anything else you can imagine! Outside, you can enjoy the fall evenings in your screened in back patio while the children and pets play in your private fenced in back yard. This home really has it all and is ready for its new family so come take a look today before it's gone!
Zillow last checked: 8 hours ago
Listing updated: January 26, 2026 at 07:47am
Listed by:
EXP Realty LLC
Bought with:
ChuckTown Homes Powered by Keller Williams
Source: CTMLS,MLS#: 25027078
Facts & features
Interior
Bedrooms & bathrooms
- Bedrooms: 3
- Bathrooms: 3
- Full bathrooms: 2
- 1/2 bathrooms: 1
Heating
- Electric
Cooling
- Central Air
Appliances
- Laundry: Electric Dryer Hookup, Washer Hookup, Laundry Room
Features
- Ceiling - Cathedral/Vaulted, Kitchen Island, Ceiling Fan(s), Eat-in Kitchen, Frog Attached, Pantry
- Flooring: Luxury Vinyl
- Has fireplace: No
Interior area
- Total structure area: 1,662
- Total interior livable area: 1,662 sqft
Property
Parking
- Total spaces: 2
- Parking features: Garage, Attached
- Attached garage spaces: 2
Features
- Levels: Two
- Stories: 2
- Patio & porch: Front Porch, Screened
- Fencing: Privacy,Wood
Lot
- Size: 6,098 sqft
- Features: 0 - .5 Acre
Details
- Parcel number: 1540703013000
Construction
Type & style
- Home type: SingleFamily
- Architectural style: Traditional
- Property subtype: Single Family Residence
Materials
- Vinyl Siding
- Foundation: Slab
- Roof: Architectural
Condition
- New construction: No
- Year built: 1999
Utilities & green energy
- Sewer: Public Sewer
- Water: Public
- Utilities for property: Dominion Energy, Summerville CPW
Community & neighborhood
Community
- Community features: Trash
Location
- Region: Ladson
- Subdivision: Brookhaven
Other
Other facts
- Listing terms: Cash,Conventional,FHA,VA Loan
Price history
| Date | Event | Price |
|---|---|---|
| 12/1/2025 | Sold | $309,990$187/sqft |
Source: | ||
| 10/28/2025 | Price change | $309,990-3.1%$187/sqft |
Source: | ||
| 10/6/2025 | Listed for sale | $320,000$193/sqft |
Source: | ||
| 10/2/2025 | Listing removed | $320,000$193/sqft |
Source: | ||
| 9/17/2025 | Price change | $320,000-3%$193/sqft |
Source: | ||
Public tax history
| Year | Property taxes | Tax assessment |
|---|---|---|
| 2024 | $2,434 | $12,437 +45% |
| 2023 | -- | $8,580 |
| 2022 | -- | $8,580 |
Find assessor info on the county website
Neighborhood: 29456
Nearby schools
GreatSchools rating
- 6/10Dr. Eugene Sires ElementaryGrades: PK-5Distance: 1 mi
- 7/10Oakbrook Middle SchoolGrades: 6-8Distance: 1.3 mi
- 8/10Ashley Ridge High SchoolGrades: 9-12Distance: 6.5 mi
Schools provided by the listing agent
- Elementary: Joseph Pye
- Middle: Oakbrook
- High: Ashley Ridge
Source: CTMLS. This data may not be complete. We recommend contacting the local school district to confirm school assignments for this home.
Get a cash offer in 3 minutes
Find out how much your home could sell for in as little as 3 minutes with a no-obligation cash offer.
Estimated market value
$310,800

