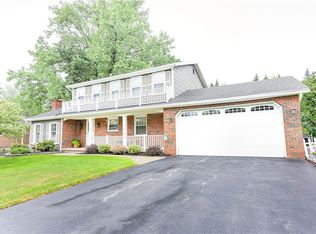Closed
$125,000
186 Troutbeck Ln, Rochester, NY 14626
3beds
1,100sqft
Single Family Residence
Built in 1980
0.34 Acres Lot
$130,100 Zestimate®
$114/sqft
$1,984 Estimated rent
Maximize your home sale
Get more eyes on your listing so you can sell faster and for more.
Home value
$130,100
$120,000 - $142,000
$1,984/mo
Zestimate® history
Loading...
Owner options
Explore your selling options
What's special
Immaculate ranch located in a private setting on a dead end street in Greece. A cute front porch surrounded by beautiful landscaping welcomes you inside. The large living room with vaulted ceilings and new laminate flooring opens to the eat in kitchen. Light wood cabinets, tile floors and a spacious dining area are the highlights of the kitchen. Down the hall the new laminate floors continue and lead you to all 3 bedrooms and the newly updated full bath. The sliding glass door steps out to the private backyard. Overlook the beautiful fully fenced yard from the enormous stamped concrete patio. Plus a 2 car attached garage! BRAND NEW 95 % high efficiency furnace and 2 1/2 ton central air (2023), newer 80 gallon hot water tank (2018), fresh paint throughout, dry locked basement walls (2023) and vinyl siding. There is nothing left to do here! This one is waiting for you so don’t miss it! Delayed negotiations until 5/2 at 12pm.
Zillow last checked: 8 hours ago
Listing updated: June 22, 2023 at 02:40pm
Listed by:
Anthony C. Butera 585-404-3841,
Keller Williams Realty Greater Rochester
Bought with:
Deborah Pfeiffer, 10401317410
Howard Hanna
Source: NYSAMLSs,MLS#: R1466837 Originating MLS: Rochester
Originating MLS: Rochester
Facts & features
Interior
Bedrooms & bathrooms
- Bedrooms: 3
- Bathrooms: 1
- Full bathrooms: 1
- Main level bathrooms: 1
- Main level bedrooms: 3
Heating
- Gas, Forced Air
Cooling
- Central Air
Appliances
- Included: Dryer, Gas Oven, Gas Range, Gas Water Heater, Refrigerator, Washer
- Laundry: In Basement
Features
- Eat-in Kitchen, Separate/Formal Living Room, Pantry, Sliding Glass Door(s), Bedroom on Main Level, Main Level Primary
- Flooring: Tile, Varies
- Doors: Sliding Doors
- Windows: Thermal Windows
- Basement: Full
- Has fireplace: No
Interior area
- Total structure area: 1,100
- Total interior livable area: 1,100 sqft
Property
Parking
- Total spaces: 2
- Parking features: Attached, Garage, Driveway, Garage Door Opener
- Attached garage spaces: 2
Features
- Levels: One
- Stories: 1
- Patio & porch: Open, Patio, Porch
- Exterior features: Blacktop Driveway, Fully Fenced, Patio
- Fencing: Full
Lot
- Size: 0.34 Acres
- Dimensions: 74 x 159
- Features: Rectangular, Rectangular Lot, Residential Lot
Details
- Parcel number: 2628000590300007035000
- Special conditions: Standard
Construction
Type & style
- Home type: SingleFamily
- Architectural style: Ranch
- Property subtype: Single Family Residence
Materials
- Vinyl Siding, Copper Plumbing
- Foundation: Block
- Roof: Asphalt
Condition
- Resale
- Year built: 1980
Utilities & green energy
- Electric: Circuit Breakers
- Sewer: Connected
- Water: Connected, Public
- Utilities for property: Cable Available, High Speed Internet Available, Sewer Connected, Water Connected
Green energy
- Energy efficient items: HVAC
Community & neighborhood
Location
- Region: Rochester
- Subdivision: Brookview Mdws Ext Sec 05
Other
Other facts
- Listing terms: Cash,Conventional,FHA,VA Loan
Price history
| Date | Event | Price |
|---|---|---|
| 3/3/2025 | Sold | $125,000-50%$114/sqft |
Source: Public Record Report a problem | ||
| 6/19/2023 | Sold | $250,000+56.3%$227/sqft |
Source: | ||
| 5/3/2023 | Pending sale | $159,900$145/sqft |
Source: | ||
| 4/25/2023 | Listed for sale | $159,900+33.3%$145/sqft |
Source: | ||
| 9/22/2004 | Sold | $120,000$109/sqft |
Source: Public Record Report a problem | ||
Public tax history
| Year | Property taxes | Tax assessment |
|---|---|---|
| 2024 | -- | $119,700 |
| 2023 | -- | $119,700 -0.3% |
| 2022 | -- | $120,000 |
Find assessor info on the county website
Neighborhood: 14626
Nearby schools
GreatSchools rating
- 5/10Brookside Elementary School CampusGrades: K-5Distance: 0.8 mi
- 4/10Olympia High SchoolGrades: 6-12Distance: 1.3 mi
Schools provided by the listing agent
- District: Greece
Source: NYSAMLSs. This data may not be complete. We recommend contacting the local school district to confirm school assignments for this home.
