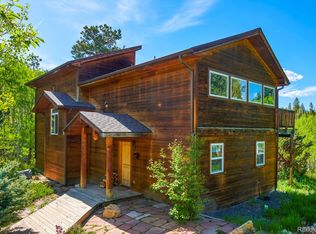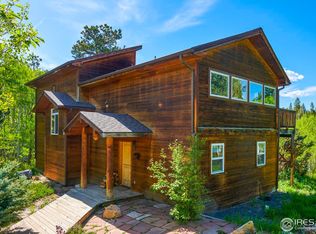Sold for $990,000
$990,000
186 Thunder Ridge Road, Nederland, CO 80466
3beds
2,679sqft
Single Family Residence
Built in 1995
1.25 Acres Lot
$1,005,500 Zestimate®
$370/sqft
$3,720 Estimated rent
Home value
$1,005,500
$955,000 - $1.07M
$3,720/mo
Zestimate® history
Loading...
Owner options
Explore your selling options
What's special
*Saturday open house cancelled due to weather - join us for some St Patty Day fun on Sunday 1pm-3pm! Experience ultimate privacy and mountain living in this beautifully maintained 4 bedrooms/2.5 bathroom home nestled on 1.25 acres. The private road to the property leaves Boulder city life behind with a breath of fresh air. Once you enter you are welcomed by a wall of windows to bathe the massive living room in natural sunlight. The incredible living area showcases the vibrant mountain life with updated flooring, a cozy wood burning stove and the smell of fresh cut firewood. You won’t want to leave this tranquil and picturesque setting. The gourmet kitchen is well situated with modern updates and fresh upgrades throughout. Stainless steel appliances and plenty of space to find your inner cooking Zen. Off the kitchen you will find a large home office overlooking the fresh pond and aspen grove in the front. A newly renovated powder bathroom sits just off the entrance on the main floor to round out the perfect space. Head up the stairs to the open and bright landing with a sitting space to view the meandering herds of elk or moose, currently used as the perfect Peloton spot! Upstairs the massive primary suite includes a gorgeously updated bathroom suite and walk in closet. Enjoy your morning coffee on the private deck just off the primary bedroom. The second upper-level bedroom offers an updated full bathroom and just adjacent to the third bedroom also with views from every window. This home features multiple decks, a wonderland of winding stone pathways and sunny patios - giving you plenty of spaces to enjoy the outdoors. Great views of rock outcroppings and full sun create captivating views from every room. Attached 2 car garage offers plenty of room for storage. The backyard comes fully loaded, with a new shed for everyone’s gear and a hot tub to soak away your outdoor play. You are close to all that Boulder has to offer but tucked away in your own mountain oasis.
Zillow last checked: 8 hours ago
Listing updated: October 01, 2024 at 10:59am
Listed by:
Heather Kirchhoff Heather@hkrealestateteam.com,
HK Real Estate
Bought with:
Donald Cicchillo, 40015323
RE/MAX Alliance-Boulder
Source: REcolorado,MLS#: 2435127
Facts & features
Interior
Bedrooms & bathrooms
- Bedrooms: 3
- Bathrooms: 3
- Full bathrooms: 2
- 1/2 bathrooms: 1
- Main level bathrooms: 1
Primary bedroom
- Description: Oversized Primary Bedroom With Access To An Outdoor Deck
- Level: Upper
Bedroom
- Description: Upper Level Bedroom With Large Windows
- Level: Upper
Bedroom
- Description: 3rd Upper Level Bedroom With Views Of The Pond
- Level: Upper
Primary bathroom
- Description: Fully Updated Primary Bathroom With Free Standing Tub And Views
- Level: Upper
Bathroom
- Description: Perfect Powder Bathroom Just Off The Entry
- Level: Main
Bathroom
- Description: Upper Level Updated Full Bathroom
- Level: Upper
Dining room
- Description: Gorgeous Dining Room Area With A Sliding Door Out To Back Area With Hot Tub
- Level: Main
Family room
- Description: Massive Family Room With A Wall Of Windows
- Level: Main
Kitchen
- Description: Beautiful Gourmet Kitchen With Modern Updates
- Level: Main
Laundry
- Description: Upper Level Laundry For Convenience
- Level: Upper
Loft
- Description: Loft Area Perfect For Star Gazing Or A Peloton Ride
- Level: Upper
Mud room
- Description: Drop Off Your Gear And Head Inside In This Warm Mud Room
- Level: Main
Office
- Description: Large Main Floor Office That Can Easily Be A 4th Bedroom
- Level: Main
Heating
- Forced Air, Wood Stove
Cooling
- None
Appliances
- Included: Cooktop, Dishwasher, Disposal, Double Oven, Dryer, Microwave, Refrigerator, Washer
Features
- Built-in Features, Ceiling Fan(s), Eat-in Kitchen, Five Piece Bath, Kitchen Island, Open Floorplan, Quartz Counters, Smoke Free, Vaulted Ceiling(s), Walk-In Closet(s)
- Flooring: Carpet, Laminate
- Has basement: No
- Number of fireplaces: 1
- Fireplace features: Family Room
- Common walls with other units/homes: No Common Walls
Interior area
- Total structure area: 2,679
- Total interior livable area: 2,679 sqft
- Finished area above ground: 2,679
Property
Parking
- Total spaces: 2
- Parking features: Garage - Attached
- Attached garage spaces: 2
Features
- Levels: Two
- Stories: 2
- Patio & porch: Deck, Front Porch
- Exterior features: Balcony, Dog Run, Fire Pit, Garden, Gas Grill, Private Yard
- Fencing: Partial
- Has view: Yes
- View description: Meadow, Mountain(s)
- Waterfront features: Pond
Lot
- Size: 1.25 Acres
- Features: Cul-De-Sac, Fire Mitigation, Level, Many Trees, Mountainous, Open Space, Secluded
Details
- Parcel number: R0024013
- Zoning: F
- Special conditions: Standard
Construction
Type & style
- Home type: SingleFamily
- Architectural style: Mountain Contemporary
- Property subtype: Single Family Residence
Materials
- Frame, Wood Siding
- Foundation: Slab
- Roof: Composition
Condition
- Updated/Remodeled
- Year built: 1995
Utilities & green energy
- Water: Well
- Utilities for property: Cable Available, Electricity Connected, Natural Gas Connected
Community & neighborhood
Security
- Security features: Carbon Monoxide Detector(s), Smoke Detector(s)
Location
- Region: Nederland
- Subdivision: St Anton Highlands
Other
Other facts
- Listing terms: 1031 Exchange,Cash,Conventional,Jumbo,VA Loan
- Ownership: Individual
- Road surface type: Dirt
Price history
| Date | Event | Price |
|---|---|---|
| 4/16/2024 | Sold | $990,000-0.5%$370/sqft |
Source: | ||
| 3/19/2024 | Pending sale | $995,000$371/sqft |
Source: | ||
| 3/15/2024 | Listed for sale | $995,000+60.5%$371/sqft |
Source: | ||
| 11/28/2018 | Sold | $620,000-1.4%$231/sqft |
Source: Public Record Report a problem | ||
| 9/11/2018 | Price change | $629,000-2.6%$235/sqft |
Source: Rocky Mountain RE Inc #852079 Report a problem | ||
Public tax history
| Year | Property taxes | Tax assessment |
|---|---|---|
| 2025 | $5,839 +3.2% | $58,307 -8.2% |
| 2024 | $5,657 +11.8% | $63,523 -1% |
| 2023 | $5,059 +2.2% | $64,139 +26.4% |
Find assessor info on the county website
Neighborhood: 80466
Nearby schools
GreatSchools rating
- 9/10Nederland Elementary SchoolGrades: PK-5Distance: 3 mi
- 9/10Nederland Middle-Senior High SchoolGrades: 6-12Distance: 4.1 mi
Schools provided by the listing agent
- Elementary: Nederland
- Middle: Nederland Middle/Sr
- High: Nederland Middle/Sr
- District: Boulder Valley RE 2
Source: REcolorado. This data may not be complete. We recommend contacting the local school district to confirm school assignments for this home.
Get a cash offer in 3 minutes
Find out how much your home could sell for in as little as 3 minutes with a no-obligation cash offer.
Estimated market value$1,005,500
Get a cash offer in 3 minutes
Find out how much your home could sell for in as little as 3 minutes with a no-obligation cash offer.
Estimated market value
$1,005,500

