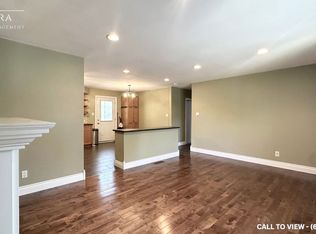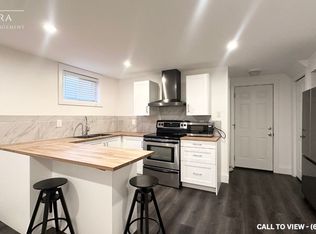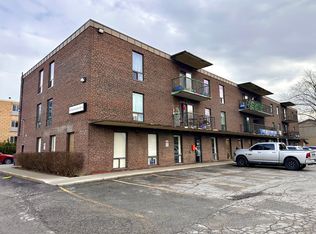Welcome to 186 Tavistock Road. Beautiful family home, renovated, open concept and move in ready! Main floor features a stylish and functional kitchen, quartz counters and stainless appliances, upstairs you will find a bright and cheery bathroom with a double vanity and great storage, and 3 good sized bedrooms. The lower level has cozy finished rec room and a 2 piece bathroom. Outside is a huge fenced in yard with amazing stamped concrete patio, shed and entrance into the basement. The wood burning fireplace in the rec room has never been used by the Sellers.
This property is off market, which means it's not currently listed for sale or rent on Zillow. This may be different from what's available on other websites or public sources.


