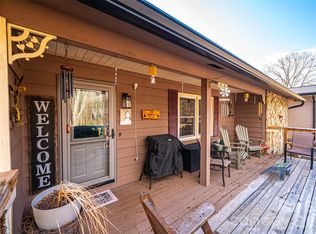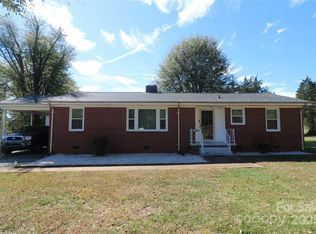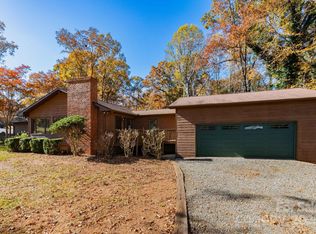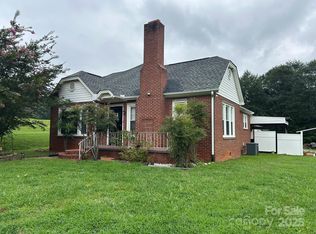“Small Town Friendly” isn’t just the motto for Rutherfordton NC —it’s a way of life, and this charming 3BD/2BA ranch delivers it beautifully, blending mid-century character with modern comfort. Bright and inviting living room features hardwood floors, a large picture window, and timeless architectural touches. The open kitchen offers an eat-in area, freshly painted cabinets, updated appliances—including refrigerator with ice maker, dishwasher, and 5-burner stove with convection oven—and durable spill-proof laminate flooring.
The primary suite features a private bath with double vanities and walk-in shower. Jack & Jill style hall bath with new laminate flooring and modern fixtures connects to the second bedroom with built-in desk/makeup nook, new flooring, and abundant closet space. Third bedroom offers natural light overlooking the peaceful backyard.
The dry, unfinished basement provides excellent workshop and storage space and was previously heated, with the gas line still in place—ideal for hobbyists or future improvements.
Additional features include three turbine roof vents providing passive attic ventilation to help reduce summer cooling costs and moisture year-round—no electricity required and helps extend the roof life while maintaining more comfortable indoor temperatures. The basement workshop also includes a strong built-in vacuum cleaner at the workbench.
Enjoy the home’s wonderful outdoor living spaces: a screened side porch, welcoming front porch, and back deck with a wired gazebo overlooking the fenced, level backyard with mature landscaping—perfect for relaxing or entertaining.
Located in a lovely, established neighborhood just 1 mile from historic downtown Rutherfordton, known for its charming Main Street shops, local eateries, and seasonal festivals. Enjoy nearby Lake Lure and Chimney Rock, the scenic Blue Ridge foothills, zip-lining and other outdoor adventures, and locally crafted wine tastings at nearby wineries—perfect for relaxing. Hiking and biking enthusiasts will love being just minutes from the Purple Martin Greenway and Thermal Belt Rail Trail. Centrally located—approximately one hour to Spartanburg, Hendersonville, Asheville, and Hickory, and about 1 hour 20 minutes to Charlotte Douglas International Airport.
All appliances convey, including stackable washer/dryer. Recently updated with interior doors, light fixtures, kitchen faucet and appliances, premium water-resistant flooring, and fresh paint throughout—move-in ready and showcasing the true spirit of Small Town Friendly living with mid-century charm.
Active
Price cut: $3.5K (1/4)
$279,485
186 Tanner St, Rutherfordton, NC 28139
3beds
1,391sqft
Est.:
Single Family Residence
Built in 1955
0.34 Acres Lot
$-- Zestimate®
$201/sqft
$-- HOA
What's special
Modern fixturesWelcoming front porchHardwood floorsFresh paint throughoutWalk-in showerTimeless architectural touchesOpen kitchen
- 132 days |
- 909 |
- 33 |
Zillow last checked: 8 hours ago
Listing updated: January 13, 2026 at 06:14am
Listing Provided by:
Sherry Reavis sherryreavis@gmail.com,
RE/MAX Journey
Source: Canopy MLS as distributed by MLS GRID,MLS#: 4306159
Tour with a local agent
Facts & features
Interior
Bedrooms & bathrooms
- Bedrooms: 3
- Bathrooms: 2
- Full bathrooms: 2
- Main level bedrooms: 3
Primary bedroom
- Features: En Suite Bathroom
- Level: Main
Bedroom s
- Level: Main
Bedroom s
- Level: Main
Bathroom full
- Level: Main
Bathroom full
- Level: Main
Kitchen
- Level: Main
Living room
- Level: Main
Heating
- Heat Pump
Cooling
- Heat Pump
Appliances
- Included: Dishwasher, Electric Range, Microwave, Refrigerator, Washer/Dryer
- Laundry: In Hall, Laundry Closet
Features
- Flooring: Vinyl, Wood
- Basement: Exterior Entry
- Attic: Pull Down Stairs
Interior area
- Total structure area: 1,391
- Total interior livable area: 1,391 sqft
- Finished area above ground: 1,391
- Finished area below ground: 0
Property
Parking
- Total spaces: 1
- Parking features: Attached Carport, Driveway
- Carport spaces: 1
- Has uncovered spaces: Yes
Features
- Levels: One
- Stories: 1
- Patio & porch: Deck, Front Porch, Screened, Side Porch
Lot
- Size: 0.34 Acres
- Features: Level
Details
- Additional structures: Gazebo
- Parcel number: 1209118
- Zoning: SFR-3
- Special conditions: Standard
Construction
Type & style
- Home type: SingleFamily
- Architectural style: Ranch
- Property subtype: Single Family Residence
Materials
- Brick Partial, Vinyl
- Roof: Fiberglass
Condition
- New construction: No
- Year built: 1955
Utilities & green energy
- Sewer: Public Sewer
- Water: Public
Community & HOA
Community
- Subdivision: Hillcrest
Location
- Region: Rutherfordton
Financial & listing details
- Price per square foot: $201/sqft
- Tax assessed value: $142,100
- Annual tax amount: $670
- Date on market: 10/14/2025
- Cumulative days on market: 133 days
- Listing terms: Cash,Conventional,FHA,USDA Loan,VA Loan
- Road surface type: Concrete, Paved
Estimated market value
Not available
Estimated sales range
Not available
Not available
Price history
Price history
| Date | Event | Price |
|---|---|---|
| 1/4/2026 | Price change | $279,485-1.2%$201/sqft |
Source: | ||
| 10/14/2025 | Listed for sale | $283,000-0.7%$203/sqft |
Source: | ||
| 5/19/2025 | Listing removed | $285,000$205/sqft |
Source: | ||
| 4/16/2025 | Price change | $285,000-0.7%$205/sqft |
Source: | ||
| 2/28/2025 | Listed for sale | $287,000+89.9%$206/sqft |
Source: | ||
| 8/21/2023 | Sold | $151,100+0.8%$109/sqft |
Source: | ||
| 8/4/2023 | Listed for sale | $149,900+16.7%$108/sqft |
Source: | ||
| 6/5/2006 | Sold | $128,500$92/sqft |
Source: Public Record Report a problem | ||
Public tax history
Public tax history
| Year | Property taxes | Tax assessment |
|---|---|---|
| 2024 | $670 -39% | $142,100 -17.4% |
| 2023 | $1,097 +68.5% | $172,100 +58.8% |
| 2022 | $651 +4.3% | $108,400 |
| 2021 | $624 | $108,400 |
| 2020 | $624 +136.2% | $108,400 |
| 2019 | $264 | $108,400 +58.2% |
| 2018 | -- | $68,500 |
| 2016 | -- | $68,500 |
| 2013 | -- | $68,500 |
| 2012 | -- | $68,500 |
| 2011 | -- | $68,500 -9.9% |
| 2010 | -- | $76,000 |
| 2009 | -- | $76,000 |
Find assessor info on the county website
BuyAbility℠ payment
Est. payment
$1,460/mo
Principal & interest
$1309
Property taxes
$151
Climate risks
Neighborhood: 28139
Nearby schools
GreatSchools rating
- 4/10Rutherfordton Elementary SchoolGrades: PK-5Distance: 1.6 mi
- 4/10R-S Middle SchoolGrades: 6-8Distance: 2.6 mi
- 8/10Rutherford Early College High SchoolGrades: 9-12Distance: 3.1 mi




