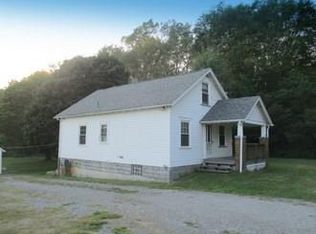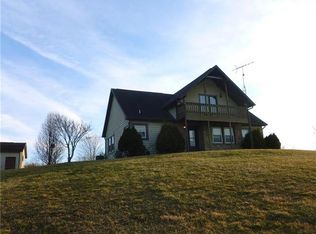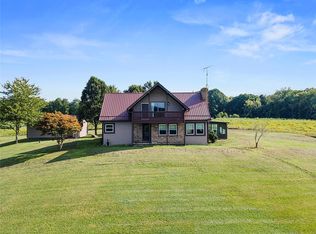Sold for $570,000 on 02/01/24
$570,000
186 Taggart Rd, Darlington, PA 16115
3beds
1,663sqft
Single Family Residence
Built in 1991
25.77 Acres Lot
$601,300 Zestimate®
$343/sqft
$1,833 Estimated rent
Home value
$601,300
$565,000 - $637,000
$1,833/mo
Zestimate® history
Loading...
Owner options
Explore your selling options
What's special
Welcome to this thoughtfully renovated 3 bedroom, 3 bathroom ranch home, and pole buildings on 25.77 acres in Darlington Township.
The private drive leads through a wooded lot bringing you to ample parking in the front and rear of the home. The entry way opens freely to a light filled living room and separate dining room. The updated kitchen features ample cabinets, beautiful counter tops, and stainless steel appliances. Sliding glass doors in the dining room open to a comfortable 3 season room and attached deck; perfect for entertaining. The master bedroom features updated bathroom with walk-in shower and cozy radiant heating floors.
The expansive property includes a 2 stall horse barn, shed with kennel and large, 7,500+ sqft heated pole building with commercial parking.
ATV trails traverse the property's rolling hills and wooded areas.
Residential, Commercial and Agricultural zoning!
This property has something for everyone, schedule a private tour today!
Zillow last checked: 8 hours ago
Listing updated: February 02, 2024 at 10:31am
Listed by:
Nicholas Fix 724-776-3686,
BERKSHIRE HATHAWAY THE PREFERRED REALTY
Bought with:
Taylor Ball, RS344884
REALTY ONE GROUP HORIZON
Source: WPMLS,MLS#: 1601222 Originating MLS: West Penn Multi-List
Originating MLS: West Penn Multi-List
Facts & features
Interior
Bedrooms & bathrooms
- Bedrooms: 3
- Bathrooms: 3
- Full bathrooms: 3
Primary bedroom
- Level: Main
- Dimensions: 12x15
Bedroom 2
- Level: Main
- Dimensions: 11x11
Bedroom 3
- Level: Main
- Dimensions: 10x10
Dining room
- Level: Main
- Dimensions: 10x14
Entry foyer
- Level: Main
- Dimensions: 4x6
Family room
- Level: Lower
- Dimensions: 13x23
Kitchen
- Level: Main
- Dimensions: 10x14
Laundry
- Level: Lower
- Dimensions: 11x14
Living room
- Level: Main
- Dimensions: 12x21
Heating
- Forced Air, Propane
Cooling
- Central Air
Appliances
- Included: Some Gas Appliances, Dryer, Dishwasher, Microwave, Refrigerator, Stove, Washer
Features
- Flooring: Ceramic Tile, Hardwood
- Basement: Finished,Walk-Out Access
Interior area
- Total structure area: 1,663
- Total interior livable area: 1,663 sqft
Property
Parking
- Total spaces: 2
- Parking features: Built In, Garage Door Opener
- Has attached garage: Yes
Features
- Levels: One
- Stories: 1
Lot
- Size: 25.77 Acres
- Dimensions: 25.77
Details
- Parcel number: 581000118007
Construction
Type & style
- Home type: SingleFamily
- Architectural style: Ranch
- Property subtype: Single Family Residence
Materials
- Brick
- Roof: Asphalt
Condition
- Resale
- Year built: 1991
Details
- Warranty included: Yes
Utilities & green energy
- Sewer: Mound Septic
- Water: Well
Community & neighborhood
Location
- Region: Darlington
Price history
| Date | Event | Price |
|---|---|---|
| 2/1/2024 | Sold | $570,000-1.7%$343/sqft |
Source: | ||
| 1/7/2024 | Contingent | $579,900$349/sqft |
Source: | ||
| 12/27/2023 | Price change | $579,900-3.4%$349/sqft |
Source: | ||
| 11/1/2023 | Price change | $600,000-7.7%$361/sqft |
Source: | ||
| 10/17/2023 | Listed for sale | $650,000$391/sqft |
Source: | ||
Public tax history
| Year | Property taxes | Tax assessment |
|---|---|---|
| 2023 | $11,199 +1% | $105,650 |
| 2022 | $11,093 -23.1% | $105,650 -23.8% |
| 2021 | $14,425 -31.4% | $138,700 |
Find assessor info on the county website
Neighborhood: 16115
Nearby schools
GreatSchools rating
- 5/10Highland Middle SchoolGrades: 5-8Distance: 8.6 mi
- 7/10Blackhawk High SchoolGrades: 9-12Distance: 7.1 mi
Schools provided by the listing agent
- District: Blackhawk
Source: WPMLS. This data may not be complete. We recommend contacting the local school district to confirm school assignments for this home.

Get pre-qualified for a loan
At Zillow Home Loans, we can pre-qualify you in as little as 5 minutes with no impact to your credit score.An equal housing lender. NMLS #10287.


