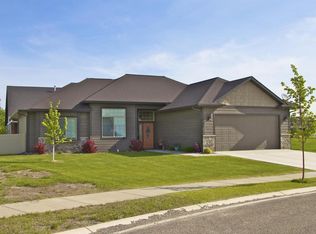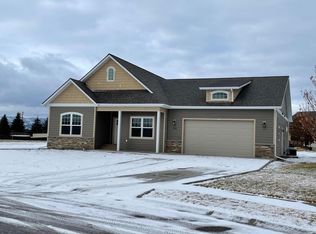Closed
Price Unknown
186 Taelor Rd, Kalispell, MT 59901
3beds
1,944sqft
Single Family Residence
Built in 2006
10,454.4 Square Feet Lot
$663,900 Zestimate®
$--/sqft
$2,678 Estimated rent
Home value
$663,900
$631,000 - $697,000
$2,678/mo
Zestimate® history
Loading...
Owner options
Explore your selling options
What's special
Spectacular custom home in the conveniently located West View Estates community. This 1,944 sq.ft., 3 bedroom + office, 2.5 bathroom home boasts a spacious floor plan with 20+ ft vaulted ceilings. Large windows and bamboo hardwood floors create a warm and inviting feel with plenty of natural light. The open kitchen is great for entertaining with granite countertops and a gas range. Large main floor master has a double vanity, walk-in closet and jetted soaking tub. Main floor also features a large office, half bath and laundry. Upstairs there are two bedrooms, main bath and linen closet. The south facing covered patio is great for year-round enjoyment. Generous 2 stall garage is extra deep on one side. Enjoy the convenience of being 5 minutes from all North Kalispell has to offer and one block from community park. School Dist 1 bus stop is conveniently out your front door. Contact Mark Eney at 406-539-0803, or your real estate professional
Zillow last checked: 8 hours ago
Listing updated: December 04, 2023 at 10:31am
Listed by:
Mark Eney 406-539-0803,
PureWest Real Estate - Kalispell
Bought with:
Mark Eney, RRE-RBS-LIC-70633
PureWest Real Estate - Kalispell
Source: MRMLS,MLS#: 30003067
Facts & features
Interior
Bedrooms & bathrooms
- Bedrooms: 3
- Bathrooms: 3
- Full bathrooms: 2
- 1/2 bathrooms: 1
Primary bedroom
- Level: Main
Bedroom 1
- Level: Upper
Primary bathroom
- Level: Main
Bathroom 1
- Level: Main
Bathroom 2
- Level: Upper
Bathroom 3
- Level: Upper
Dining room
- Level: Main
Family room
- Level: Main
Kitchen
- Level: Main
Laundry
- Level: Main
Office
- Level: Main
Heating
- Forced Air, Gas
Appliances
- Included: Dishwasher, Microwave, Refrigerator
- Laundry: Main Level
Features
- Main Level Primary, Open Floorplan, Vaulted Ceiling(s), Walk-In Closet(s)
- Flooring: Bamboo
- Windows: Window Treatments
- Basement: Crawl Space
- Number of fireplaces: 1
- Fireplace features: Wood Burning Stove
Interior area
- Total interior livable area: 1,944 sqft
- Finished area below ground: 0
Property
Parking
- Total spaces: 2.5
- Parking features: On Street
- Attached garage spaces: 2.5
Features
- Levels: Two
- Stories: 1
- Patio & porch: Covered, Patio
- Fencing: Partial
Lot
- Size: 10,454 sqft
- Features: Sprinklers In Ground
Details
- Parcel number: 07407725318030000
- Zoning: Residential
- Zoning description: R-3
Construction
Type & style
- Home type: SingleFamily
- Architectural style: Ranch
- Property subtype: Single Family Residence
Materials
- Masonite, Wood Frame
- Foundation: Poured
- Roof: Asphalt
Condition
- Year built: 2006
Utilities & green energy
- Sewer: Public Sewer
- Water: Public
- Utilities for property: Cable Connected, Electricity Connected, Natural Gas Connected
Community & neighborhood
Community
- Community features: Playground
Location
- Region: Kalispell
- Subdivision: West View Estates
HOA & financial
HOA
- Has HOA: Yes
- HOA fee: $240 annually
- Amenities included: Basketball Court, Playground, Park
- Association name: West View Estates
Other
Other facts
- Has irrigation water rights: Yes
- Listing terms: Cash,Conventional,FHA
- Road surface type: Asphalt
Price history
| Date | Event | Price |
|---|---|---|
| 12/4/2023 | Sold | -- |
Source: | ||
| 10/17/2023 | Price change | $635,000-4.4%$327/sqft |
Source: | ||
| 9/26/2023 | Price change | $664,000-0.7%$342/sqft |
Source: | ||
| 9/18/2023 | Price change | $669,000-0.9%$344/sqft |
Source: | ||
| 9/6/2023 | Price change | $675,000-2%$347/sqft |
Source: | ||
Public tax history
| Year | Property taxes | Tax assessment |
|---|---|---|
| 2024 | $4,902 +15.3% | $609,900 |
| 2023 | $4,252 +9.6% | $609,900 +42.6% |
| 2022 | $3,878 -4% | $427,600 |
Find assessor info on the county website
Neighborhood: 59901
Nearby schools
GreatSchools rating
- 6/10West Valley SchoolGrades: PK-4Distance: 3.2 mi
- 5/10West Valley Middle SchoolGrades: 5-8Distance: 3.2 mi
- 5/10Glacier High SchoolGrades: 9-12Distance: 0.4 mi
Schools provided by the listing agent
- District: District No. 1
Source: MRMLS. This data may not be complete. We recommend contacting the local school district to confirm school assignments for this home.

