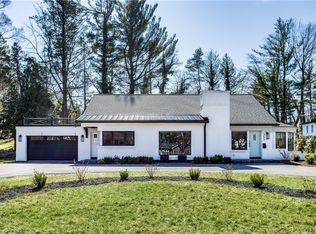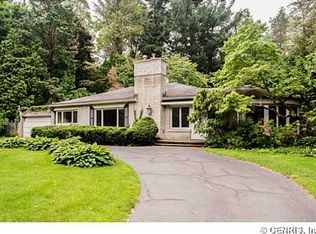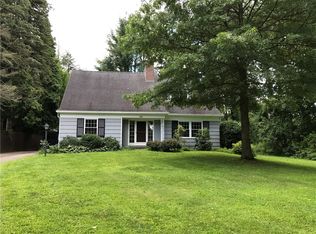Closed
$2,400,000
186 Sylvania Rd, Rochester, NY 14618
5beds
6,172sqft
Single Family Residence
Built in 2016
0.75 Acres Lot
$2,336,700 Zestimate®
$389/sqft
$7,532 Estimated rent
Home value
$2,336,700
$2.15M - $2.52M
$7,532/mo
Zestimate® history
Loading...
Owner options
Explore your selling options
What's special
LIVE THE DREAM ON EXCLUSIVE OAK HILL'S EAST COURSE*YOU WILL BE WOWED DRIVING UP TO THIS DISTINGUISHED & CHARMING HOME ON PRESTIGIOUS SYLVANIA ROAD*SUBSTANTIAL LIVING SPACE WITH 6200 SF - 3000 SF ADDED TO EXISTING HOME IN 2016 CREATING ELEGANT CUSTOM DETAIL THROUGHOUT*THE FIRST FLOOR PRIMARY SUITE IS SECLUDED AND OFFERS A LUXURIOUS BATHROOM COMPLETE WITH SOAKING TUB, HIS/HER VANITIES & A FLOATING MIRROR*AN ENTERTAINER'S DREAM KITCHEN THAT HAS 2 OF EVERYTHING + LEATHERED GRANITE COUNTERS, MODERN DAY ISLAND/BREAKFAST BAR, WOLFE OVENS, BEVERAGE COOLERS, WALK-IN PANTRY AND A BAR AREA WITH THE 3RD BEVERAGE COOLER & BUILT-IN WINE RACK*IMAGINE THE VIEW FROM THE GREAT ROOM'S 12' WINDOWS OVERLOOKING OAK HILL'S 3RD HOLE*2ND FLOOR LIVING SPACE CAN BE ACCESSED FROM 2 STAIRCASES & IS IDEAL FOR TEENS/FAMILY/GUESTS AND POTENTIAL TO CREATE MORE BEDROOMS*THE LOWER LEVEL RECREATION ROOM HAS 14' CEILINGS FOR FUTURE GOLF SIMULATOR*ENJOY THE OUTDOOR EXTENSIVE PATIO & PERGOLA COMPLETE WITH GAS FIREPIT*NOT ONLY IS THIS HOME TRULY ONE OF A KIND, IT ALLOWS FOR WALKING TO THE VILLAGE OF PITTSFORD*THIS IS TRULY A LIFESTYLE YOU HAVE BEEN WAITING FOR*****
Zillow last checked: 8 hours ago
Listing updated: October 24, 2023 at 01:45pm
Listed by:
Hollis A. Creek 585-400-4000,
Howard Hanna
Bought with:
Todd M. Enright, 40EN0798448
RE/MAX Realty Group
Source: NYSAMLSs,MLS#: R1477624 Originating MLS: Rochester
Originating MLS: Rochester
Facts & features
Interior
Bedrooms & bathrooms
- Bedrooms: 5
- Bathrooms: 6
- Full bathrooms: 4
- 1/2 bathrooms: 2
- Main level bathrooms: 2
- Main level bedrooms: 1
Heating
- Gas, Zoned, Forced Air, Radiant
Cooling
- Zoned, Central Air
Appliances
- Included: Dryer, Dishwasher, Exhaust Fan, Free-Standing Range, Disposal, Gas Oven, Gas Range, Gas Water Heater, Microwave, Oven, Refrigerator, Range Hood, Wine Cooler, Washer, Humidifier
- Laundry: Main Level
Features
- Breakfast Bar, Cathedral Ceiling(s), Dry Bar, Den, Separate/Formal Dining Room, Entrance Foyer, Eat-in Kitchen, Separate/Formal Living Room, Guest Accommodations, Granite Counters, Great Room, Jetted Tub, Kitchen Island, Library, Pantry, Pull Down Attic Stairs, Sliding Glass Door(s), Walk-In Pantry, Bath in Primary Bedroom, Main Level Primary, Primary Suite
- Flooring: Ceramic Tile, Hardwood, Resilient, Tile, Varies
- Doors: Sliding Doors
- Windows: Thermal Windows
- Basement: Exterior Entry,Egress Windows,Full,Walk-Up Access,Sump Pump
- Attic: Pull Down Stairs
- Number of fireplaces: 2
Interior area
- Total structure area: 6,172
- Total interior livable area: 6,172 sqft
Property
Parking
- Total spaces: 3
- Parking features: Attached, Electricity, Garage, Water Available, Driveway, Garage Door Opener, Other
- Attached garage spaces: 3
Features
- Levels: Two
- Stories: 2
- Patio & porch: Patio
- Exterior features: Blacktop Driveway, Sprinkler/Irrigation, Patio, Private Yard, See Remarks
Lot
- Size: 0.75 Acres
- Dimensions: 145 x 225
- Features: On Golf Course, Rectangular, Rectangular Lot, Residential Lot, Secluded, Wooded
Details
- Additional structures: Other
- Parcel number: 2646891381800003028000
- Special conditions: Standard
Construction
Type & style
- Home type: SingleFamily
- Architectural style: Cape Cod,Colonial
- Property subtype: Single Family Residence
Materials
- Fiber Cement, Stone, PEX Plumbing
- Foundation: Block
- Roof: Asphalt,Metal
Condition
- Resale
- Year built: 2016
Utilities & green energy
- Electric: Circuit Breakers
- Sewer: Connected
- Water: Connected, Public
- Utilities for property: Cable Available, High Speed Internet Available, Sewer Connected, Water Connected
Community & neighborhood
Security
- Security features: Security System Owned
Location
- Region: Rochester
- Subdivision: East Ave Estates
Other
Other facts
- Listing terms: Cash,Conventional
Price history
| Date | Event | Price |
|---|---|---|
| 10/23/2023 | Sold | $2,400,000$389/sqft |
Source: | ||
| 7/5/2023 | Pending sale | $2,400,000$389/sqft |
Source: | ||
| 6/16/2023 | Listed for sale | $2,400,000$389/sqft |
Source: | ||
Public tax history
| Year | Property taxes | Tax assessment |
|---|---|---|
| 2024 | -- | $658,400 |
| 2023 | -- | $658,400 |
| 2022 | -- | $658,400 |
Find assessor info on the county website
Neighborhood: 14618
Nearby schools
GreatSchools rating
- 6/10Allen Creek SchoolGrades: K-5Distance: 0.9 mi
- 8/10Calkins Road Middle SchoolGrades: 6-8Distance: 3.5 mi
- 10/10Pittsford Sutherland High SchoolGrades: 9-12Distance: 1.7 mi
Schools provided by the listing agent
- Elementary: Allen Creek
- Middle: Calkins Road Middle
- High: Pittsford Sutherland High
- District: Pittsford
Source: NYSAMLSs. This data may not be complete. We recommend contacting the local school district to confirm school assignments for this home.


