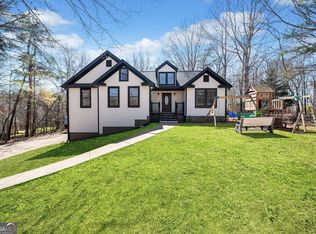Closed
$340,000
186 Smokestack Rdg, Fairmount, GA 30139
3beds
--sqft
Single Family Residence
Built in 2002
0.78 Acres Lot
$345,500 Zestimate®
$--/sqft
$2,154 Estimated rent
Home value
$345,500
$276,000 - $432,000
$2,154/mo
Zestimate® history
Loading...
Owner options
Explore your selling options
What's special
This adorable Ranch home quietly sits back off the road to allow privacy on a lovely level lot. 3BR/2BA WITH LARGE BONUS ROOM LOCATED ABOVE GARAGE WITH 1/2 BATH THAT COULD USED AS A 4TH BR. OR OFFICE SPACE. ALSO HAS A BEAUTIFUL ENTRANCE WITH HARDWOOD FLOORS, TILED FLOORS IN ALL BATHS AND IN KITCHEN AND DINING AREA & CARPET IN BEDROOMS. FEATURES A NEW PATIO, FENCED YARD, LIKE NEW OUT BUILDING, GREAT GARDEN AREA, STACK STONE FP. EACH HOME IN SUB HAS GREEN SPACE IN BACK THAT CANNOT BE TOUCHED AND WILDLIFE ABOUNDS!! Recently interior paint and carpet professionally cleaned. Call today as this home will not be on the market LONG!
Zillow last checked: 8 hours ago
Listing updated: November 19, 2024 at 07:12am
Listed by:
Gaylon Brinson 770-894-2005,
Century 21 Lindsey & Pauley
Bought with:
Non Mls Salesperson, 374564
Non-Mls Company
Source: GAMLS,MLS#: 10330133
Facts & features
Interior
Bedrooms & bathrooms
- Bedrooms: 3
- Bathrooms: 3
- Full bathrooms: 2
- 1/2 bathrooms: 1
- Main level bathrooms: 2
- Main level bedrooms: 3
Kitchen
- Features: Breakfast Area, Pantry
Heating
- Propane
Cooling
- Ceiling Fan(s), Central Air
Appliances
- Included: Dishwasher, Dryer, Electric Water Heater, Microwave, Refrigerator, Washer
- Laundry: Mud Room
Features
- High Ceilings, Master On Main Level, Split Bedroom Plan, Tray Ceiling(s), Walk-In Closet(s)
- Flooring: Carpet, Hardwood, Tile
- Windows: Double Pane Windows
- Basement: None
- Attic: Pull Down Stairs
- Number of fireplaces: 1
- Fireplace features: Factory Built, Gas Starter
- Common walls with other units/homes: No Common Walls
Interior area
- Total structure area: 0
- Finished area above ground: 0
- Finished area below ground: 0
Property
Parking
- Parking features: Garage, Garage Door Opener
- Has garage: Yes
Accessibility
- Accessibility features: Accessible Entrance
Features
- Levels: One
- Stories: 1
- Patio & porch: Patio
- Exterior features: Garden
- Fencing: Fenced
- Body of water: None
Lot
- Size: 0.78 Acres
- Features: Level, Private
- Residential vegetation: Wooded
Details
- Additional structures: Outbuilding
- Parcel number: 057 077 135
- Special conditions: Estate Owned
Construction
Type & style
- Home type: SingleFamily
- Architectural style: Ranch
- Property subtype: Single Family Residence
Materials
- Vinyl Siding
- Foundation: Slab
- Roof: Composition
Condition
- Resale
- New construction: No
- Year built: 2002
Utilities & green energy
- Electric: 220 Volts
- Sewer: Septic Tank
- Water: Public
- Utilities for property: Cable Available, Electricity Available, Phone Available, Water Available
Community & neighborhood
Security
- Security features: Smoke Detector(s)
Community
- Community features: None
Location
- Region: Fairmount
- Subdivision: Chimney Ridge
HOA & financial
HOA
- Has HOA: No
- Services included: None
Other
Other facts
- Listing agreement: Exclusive Right To Sell
- Listing terms: Cash,Conventional
Price history
| Date | Event | Price |
|---|---|---|
| 11/13/2024 | Sold | $340,000-6.8% |
Source: | ||
| 11/9/2024 | Pending sale | $365,000 |
Source: | ||
| 6/29/2024 | Listed for sale | $365,000+135.3% |
Source: | ||
| 7/5/2006 | Sold | $155,100-1.8% |
Source: Public Record Report a problem | ||
| 2/9/2006 | Sold | $157,900 |
Source: Public Record Report a problem | ||
Public tax history
| Year | Property taxes | Tax assessment |
|---|---|---|
| 2024 | $1,893 +48.5% | $97,158 +40% |
| 2023 | $1,275 -2.7% | $69,406 |
| 2022 | $1,310 -6.7% | $69,406 |
Find assessor info on the county website
Neighborhood: 30139
Nearby schools
GreatSchools rating
- 8/10Hill City Elementary SchoolGrades: PK-4Distance: 4.3 mi
- 3/10Pickens County Middle SchoolGrades: 7-8Distance: 8.1 mi
- 6/10Pickens County High SchoolGrades: 9-12Distance: 9.4 mi
Schools provided by the listing agent
- Elementary: Hill City
- Middle: Jasper
- High: Pickens County
Source: GAMLS. This data may not be complete. We recommend contacting the local school district to confirm school assignments for this home.
Get pre-qualified for a loan
At Zillow Home Loans, we can pre-qualify you in as little as 5 minutes with no impact to your credit score.An equal housing lender. NMLS #10287.
