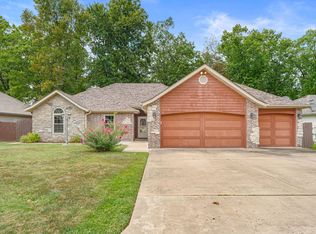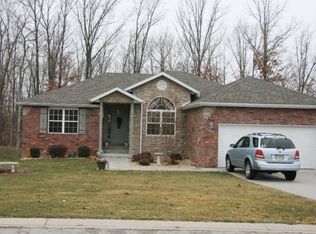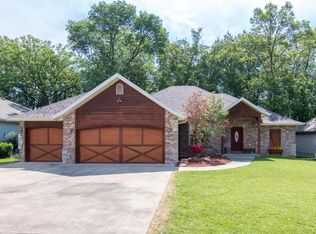Located just minutes from Branson MO's Entertainment District and Table Rock Lake, this offering has just been updated with refinished hardwood floor, new carpet, new interior paint throughout home, new light fixtures, new bath sinks and fixtures, new kitchen faucet, new countertops and cabinet pulls. Owner is licensed Missouri Real Estate Broker. Call toll-free, 1-866-879-6961.
This property is off market, which means it's not currently listed for sale or rent on Zillow. This may be different from what's available on other websites or public sources.



