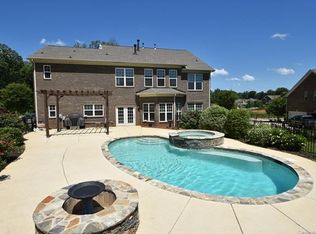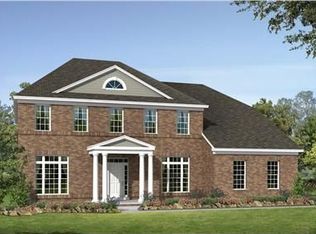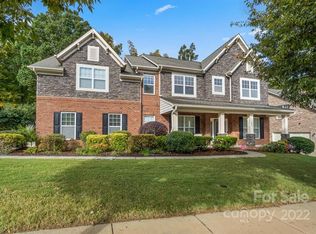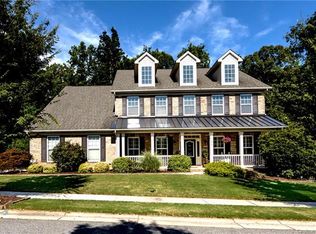Closed
$675,000
186 Sansome Rd, Mooresville, NC 28115
5beds
4,223sqft
Single Family Residence
Built in 2011
0.38 Acres Lot
$677,700 Zestimate®
$160/sqft
$3,000 Estimated rent
Home value
$677,700
$630,000 - $732,000
$3,000/mo
Zestimate® history
Loading...
Owner options
Explore your selling options
What's special
Welcome to your dream home at 186 Sansome Rd! This stunning property offers a perfect blend of luxury and charm. Featuring 5 Bedrooms, 4 full Bathrooms, & an oversized 3-car garage. On the main level, you’ll discover a bright, open floor plan highlighted by a gourmet kitchen with stainless appliances, granite countertops, and a walk-in pantry. Formal and informal dining rooms connected by a butler’s pantry make this home ideal for entertaining. The living room boasts a cozy fireplace and ample natural light, creating a warm and inviting space. A Bedroom, Bathroom, & office complete the main level. The Primary Suite features a private bathroom with a soaking tub, shower, and dual vanities. Three additional Bedrooms and two Bathrooms are also located on the 2nd level. The bonus room – currently a theater room - could also be a second den or playroom. Outside, there is a covered patio that is perfect for relaxing. Don't miss the opportunity to make this exquisite property your own!
Zillow last checked: 8 hours ago
Listing updated: May 31, 2024 at 10:16am
Listing Provided by:
Alexa Hicks alexa@mooresvillerealty.com,
Mooresville Realty LLC,
Lisa Cernuto,
Mooresville Realty LLC
Bought with:
Andrea Montague
Allen Tate Huntersville
Source: Canopy MLS as distributed by MLS GRID,MLS#: 4118848
Facts & features
Interior
Bedrooms & bathrooms
- Bedrooms: 5
- Bathrooms: 4
- Full bathrooms: 4
- Main level bedrooms: 1
Primary bedroom
- Level: Upper
Primary bedroom
- Level: Upper
Bedroom s
- Level: Main
Bedroom s
- Features: Walk-In Closet(s)
- Level: Upper
Bedroom s
- Level: Upper
Bedroom s
- Level: Main
Bedroom s
- Level: Upper
Bedroom s
- Level: Upper
Bathroom full
- Level: Main
Bathroom full
- Features: Walk-In Closet(s)
- Level: Upper
Bathroom full
- Level: Upper
Bathroom full
- Level: Upper
Bathroom full
- Level: Main
Bathroom full
- Level: Upper
Bathroom full
- Level: Upper
Bathroom full
- Level: Upper
Bonus room
- Level: Upper
Bonus room
- Level: Upper
Dining area
- Level: Main
Dining area
- Level: Main
Dining room
- Level: Main
Dining room
- Level: Main
Great room
- Level: Main
Great room
- Level: Main
Kitchen
- Features: Kitchen Island, Walk-In Pantry
- Level: Main
Kitchen
- Level: Main
Laundry
- Level: Upper
Laundry
- Level: Upper
Office
- Level: Main
Office
- Level: Main
Heating
- Forced Air, Natural Gas
Cooling
- Central Air, Electric
Appliances
- Included: Dishwasher, Exhaust Hood, Gas Cooktop, Gas Water Heater, Washer/Dryer
- Laundry: Laundry Room, Upper Level
Features
- Kitchen Island, Pantry, Walk-In Closet(s)
- Flooring: Carpet, Tile, Wood
- Has basement: No
- Fireplace features: Great Room
Interior area
- Total structure area: 4,223
- Total interior livable area: 4,223 sqft
- Finished area above ground: 4,223
- Finished area below ground: 0
Property
Parking
- Total spaces: 3
- Parking features: Driveway, Attached Garage, Garage on Main Level
- Attached garage spaces: 3
- Has uncovered spaces: Yes
Features
- Levels: Two
- Stories: 2
- Patio & porch: Covered, Deck, Front Porch, Patio
- Pool features: Community
- Waterfront features: None
Lot
- Size: 0.38 Acres
- Dimensions: 90R x 185 x 90 x 179
Details
- Parcel number: 4678222453.000
- Zoning: RLI
- Special conditions: Standard
- Other equipment: Other - See Remarks
Construction
Type & style
- Home type: SingleFamily
- Architectural style: Traditional
- Property subtype: Single Family Residence
Materials
- Brick Full
- Foundation: Crawl Space
Condition
- New construction: No
- Year built: 2011
Utilities & green energy
- Sewer: Public Sewer
- Water: City
- Utilities for property: Cable Available
Community & neighborhood
Location
- Region: Mooresville
- Subdivision: Northbridge
HOA & financial
HOA
- Has HOA: Yes
- HOA fee: $450 semi-annually
- Association name: Cedar Management
Other
Other facts
- Listing terms: Cash,Conventional
- Road surface type: Concrete, Paved
Price history
| Date | Event | Price |
|---|---|---|
| 5/31/2024 | Sold | $675,000-2.9%$160/sqft |
Source: | ||
| 4/1/2024 | Price change | $695,000-2%$165/sqft |
Source: | ||
| 3/20/2024 | Listed for sale | $709,000+106.1%$168/sqft |
Source: | ||
| 9/2/2011 | Sold | $344,000$81/sqft |
Source: Public Record Report a problem | ||
Public tax history
| Year | Property taxes | Tax assessment |
|---|---|---|
| 2025 | $6,965 +0.9% | $588,540 |
| 2024 | $6,905 +0.3% | $588,540 |
| 2023 | $6,881 +21.1% | $588,540 +39.4% |
Find assessor info on the county website
Neighborhood: 28115
Nearby schools
GreatSchools rating
- 9/10East Mooresville IntermediateGrades: 4-6Distance: 0.8 mi
- 9/10Mooresville MiddleGrades: 7-8Distance: 4 mi
- 8/10Mooresville Senior HighGrades: 9-12Distance: 2.8 mi
Schools provided by the listing agent
- Elementary: Park View / East Mooresville IS
- Middle: Selma Burke
- High: Mooresville
Source: Canopy MLS as distributed by MLS GRID. This data may not be complete. We recommend contacting the local school district to confirm school assignments for this home.
Get a cash offer in 3 minutes
Find out how much your home could sell for in as little as 3 minutes with a no-obligation cash offer.
Estimated market value
$677,700
Get a cash offer in 3 minutes
Find out how much your home could sell for in as little as 3 minutes with a no-obligation cash offer.
Estimated market value
$677,700



