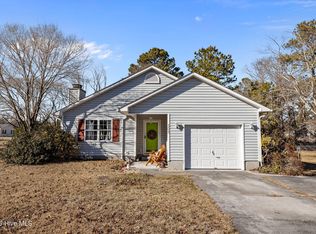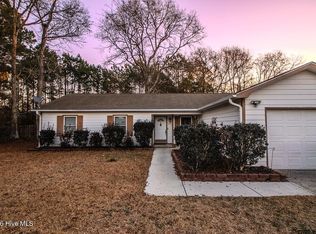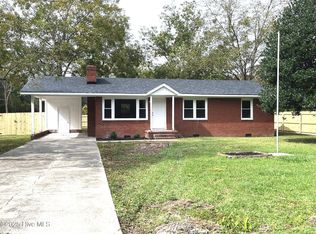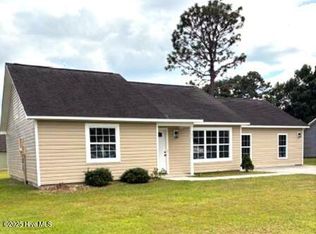Price Adjustment!!!
3 Bedrooms | 1.5 Baths | Close to Camp Lejeune & Beaches
Discover this charming and well-maintained home, offering comfort and convenience at an unbeatable price. Perfectly situated near Camp Lejeune and just a short drive to stunning beaches, this property is a gem for both military families and beach lovers.
Key Features:
• Bedrooms: 3 spacious bedrooms, including a master suite with double closets for ample storage.
• Bathrooms: 1 full bath and 1 half bath for added convenience.
• Kitchen: Large eat-in kitchen, perfect for family meals or entertaining guests.
• Outdoor Space: Step out onto a deck overlooking the backyard, ideal for relaxation or summer barbecues.
• No City Taxes: Enjoy the financial benefit of no city taxes!
This home combines practical features with a prime location, making it a standout choice. Don't miss your chance to own a piece of paradise near the coast.
Schedule your showing today!
For sale
$215,500
186 Sand Ridge Road, Hubert, NC 28539
3beds
1,032sqft
Est.:
Single Family Residence
Built in 1978
0.61 Acres Lot
$-- Zestimate®
$209/sqft
$-- HOA
What's special
- 440 days |
- 768 |
- 33 |
Zillow last checked: 8 hours ago
Listing updated: December 11, 2025 at 02:14pm
Listed by:
Sally Campbell 910-545-5199,
Sally Ringseth Campbell Real Estate
Source: Hive MLS,MLS#: 100477106 Originating MLS: Jacksonville Board of Realtors
Originating MLS: Jacksonville Board of Realtors
Tour with a local agent
Facts & features
Interior
Bedrooms & bathrooms
- Bedrooms: 3
- Bathrooms: 2
- Full bathrooms: 1
- 1/2 bathrooms: 1
Rooms
- Room types: Master Bedroom, Bedroom 1, Bedroom 2, Living Room
Primary bedroom
- Dimensions: 15 x 12
Bedroom 1
- Dimensions: 10.4 x 8.6
Bedroom 2
- Dimensions: 12 x 10.6
Kitchen
- Description: Eat in Kitchen
- Dimensions: 20 x 12
Living room
- Dimensions: 17.5 x 12
Heating
- Heat Pump, Electric
Cooling
- Heat Pump
Appliances
- Included: Electric Oven, Built-In Microwave, Refrigerator, Dishwasher
Features
- Master Downstairs
- Flooring: Carpet, Laminate
- Basement: None
- Attic: Access Only
- Has fireplace: No
- Fireplace features: None
Interior area
- Total structure area: 1,032
- Total interior livable area: 1,032 sqft
Property
Parking
- Total spaces: 1
- Parking features: Garage Faces Front, Aggregate
- Garage spaces: 1
Accessibility
- Accessibility features: None
Features
- Levels: One
- Stories: 1
- Patio & porch: Deck, Porch
- Fencing: Back Yard
- Waterfront features: None
Lot
- Size: 0.61 Acres
- Dimensions: 102 x
Details
- Additional structures: Shed(s)
- Parcel number: 130716.5
- Zoning: R 20
- Special conditions: Standard
Construction
Type & style
- Home type: SingleFamily
- Property subtype: Single Family Residence
Materials
- Wood Siding
- Foundation: Crawl Space
- Roof: Shingle
Condition
- New construction: No
- Year built: 1978
Utilities & green energy
- Sewer: Septic Tank
- Water: Public
- Utilities for property: Water Available
Community & HOA
Community
- Subdivision: Sandy Ridge
HOA
- Has HOA: No
Location
- Region: Hubert
Financial & listing details
- Price per square foot: $209/sqft
- Tax assessed value: $140,610
- Annual tax amount: $921
- Date on market: 11/19/2024
- Cumulative days on market: 441 days
- Listing agreement: Exclusive Right To Sell
- Listing terms: Cash,Conventional,FHA,USDA Loan,VA Loan
- Road surface type: Paved
Estimated market value
Not available
Estimated sales range
Not available
$1,340/mo
Price history
Price history
| Date | Event | Price |
|---|---|---|
| 4/19/2025 | Price change | $215,500-4.2%$209/sqft |
Source: | ||
| 11/22/2024 | Listed for sale | $225,000+55.2%$218/sqft |
Source: | ||
| 3/25/2022 | Sold | $145,000-2%$141/sqft |
Source: | ||
| 1/5/2022 | Pending sale | $148,000$143/sqft |
Source: | ||
| 11/30/2021 | Price change | $148,000-1.3%$143/sqft |
Source: | ||
Public tax history
Public tax history
| Year | Property taxes | Tax assessment |
|---|---|---|
| 2024 | $921 | $140,610 |
| 2023 | $921 | $140,610 |
| 2022 | $921 +27.1% | $140,610 +36.8% |
Find assessor info on the county website
BuyAbility℠ payment
Est. payment
$1,214/mo
Principal & interest
$1020
Property taxes
$119
Home insurance
$75
Climate risks
Neighborhood: 28539
Nearby schools
GreatSchools rating
- 6/10Sand Ridge ElementaryGrades: K-5Distance: 3.1 mi
- 5/10Swansboro MiddleGrades: 6-8Distance: 4.3 mi
- 8/10Swansboro HighGrades: 9-12Distance: 4.2 mi
Schools provided by the listing agent
- Elementary: Sand Ridge
- Middle: Swansboro
- High: Swansboro
Source: Hive MLS. This data may not be complete. We recommend contacting the local school district to confirm school assignments for this home.
- Loading
- Loading




