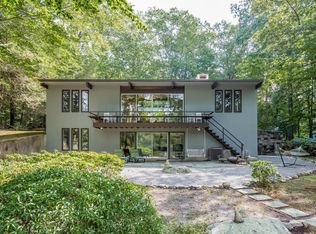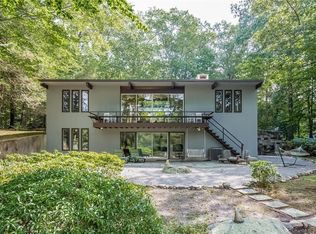Sold for $1,070,000 on 10/31/23
$1,070,000
186 Saddle Hill Road, Stamford, CT 06903
4beds
4,572sqft
Single Family Residence
Built in 1997
1 Acres Lot
$1,354,000 Zestimate®
$234/sqft
$8,154 Estimated rent
Maximize your home sale
Get more eyes on your listing so you can sell faster and for more.
Home value
$1,354,000
$1.27M - $1.46M
$8,154/mo
Zestimate® history
Loading...
Owner options
Explore your selling options
What's special
Exceptionally well built home with newly painted exterior ! Move in condition custom colonial situated on a wonderful parklike and picturesque property on a highly desirable North Stamford cul de sac. Built by Jon Vikstrom an outstanding builder of fine luxury homes. This home has many features to fall in love with. Outstanding architectural design starting with a magnificent two story entrance foyer, Nine foot ceilings, wonderful crown and baseboard moldings, oak hardwood floors through out! The center of the home is the family room with its soaring ceiling, two story floor to ceiling stone fireplace that flows to open concept kitchen. A screened in porch adds additional three season enjoyment. Exquisitely designed primary bedroom suite with spacious luxurious bath and two generous walk in closets. This bedroom lends itself to multi use as can be a home office plus a yoga or exercise area. Another bedroom has en suite bath with a large walk in closet. The finished lower level affords another 1,000 SF of living. There is a full bath. Multi purpose use - Currently an exercise, media, and game area. There is a large cedar closet and loads of storage! Additional features: Attached 3 car garage, New driveway Summer 2022, Professionally landscaped with two perennial gardens, Potential pool site, Full House Generator to power everything for days, Sprinkler System, EV Charging Outlet, Owner Agent
Zillow last checked: 8 hours ago
Listing updated: October 31, 2023 at 06:15pm
Listed by:
Michael Leventhal 203-461-1270,
Berkshire Hathaway NE Prop. 203-329-2111
Bought with:
Connie Gallo, RES.0814296
Howard Hanna Rand Realty
Source: Smart MLS,MLS#: 170592972
Facts & features
Interior
Bedrooms & bathrooms
- Bedrooms: 4
- Bathrooms: 5
- Full bathrooms: 4
- 1/2 bathrooms: 1
Primary bedroom
- Features: Cathedral Ceiling(s), Ceiling Fan(s), Full Bath, Tub w/Shower, Walk-In Closet(s), Hardwood Floor
- Level: Upper
- Area: 958.42 Square Feet
- Dimensions: 27.7 x 34.6
Bedroom
- Features: Jack & Jill Bath, Hardwood Floor
- Level: Upper
- Area: 217.26 Square Feet
- Dimensions: 15.3 x 14.2
Bedroom
- Features: Jack & Jill Bath, Hardwood Floor
- Level: Upper
- Area: 159.33 Square Feet
- Dimensions: 11.3 x 14.1
Bedroom
- Features: Full Bath, Walk-In Closet(s), Hardwood Floor
- Level: Upper
- Area: 231.03 Square Feet
- Dimensions: 15.1 x 15.3
Dining room
- Features: High Ceilings, Hardwood Floor
- Level: Main
- Area: 246.13 Square Feet
- Dimensions: 15.1 x 16.3
Family room
- Features: Vaulted Ceiling(s), Fireplace, Hardwood Floor
- Level: Main
- Area: 325.98 Square Feet
- Dimensions: 18 x 18.11
Kitchen
- Features: High Ceilings, Granite Counters, Hardwood Floor
- Level: Main
- Area: 152.39 Square Feet
- Dimensions: 10.8 x 14.11
Living room
- Features: High Ceilings, Fireplace, French Doors, Hardwood Floor
- Level: Main
- Area: 259.93 Square Feet
- Dimensions: 13.9 x 18.7
Office
- Features: High Ceilings, Hardwood Floor
- Level: Main
- Area: 145.14 Square Feet
- Dimensions: 11.8 x 12.3
Other
- Features: High Ceilings, Breakfast Nook, Sliders, Hardwood Floor
- Level: Main
- Area: 152.39 Square Feet
- Dimensions: 10.8 x 14.11
Rec play room
- Features: Cedar Closet(s), Full Bath, Wall/Wall Carpet
- Level: Lower
- Area: 952 Square Feet
- Dimensions: 28 x 34
Heating
- Forced Air, Oil
Cooling
- Central Air
Appliances
- Included: Electric Cooktop, Oven/Range, Oven, Microwave, Refrigerator, Dishwasher, Washer, Dryer, Electric Water Heater
- Laundry: Main Level, Mud Room
Features
- Open Floorplan, Entrance Foyer
- Basement: Full,Finished,Heated,Liveable Space
- Attic: Pull Down Stairs
- Number of fireplaces: 2
Interior area
- Total structure area: 4,572
- Total interior livable area: 4,572 sqft
- Finished area above ground: 3,572
- Finished area below ground: 1,000
Property
Parking
- Total spaces: 3
- Parking features: Attached, Garage Door Opener, Private, Paved
- Attached garage spaces: 3
- Has uncovered spaces: Yes
Features
- Patio & porch: Deck, Screened
- Exterior features: Stone Wall, Underground Sprinkler
Lot
- Size: 1 Acres
- Features: Cul-De-Sac, Dry
Details
- Additional structures: Gazebo
- Parcel number: 319787
- Zoning: RA1
Construction
Type & style
- Home type: SingleFamily
- Architectural style: Colonial
- Property subtype: Single Family Residence
Materials
- Wood Siding
- Foundation: Concrete Perimeter
- Roof: Asphalt
Condition
- New construction: No
- Year built: 1997
Utilities & green energy
- Sewer: Septic Tank
- Water: Well
- Utilities for property: Cable Available
Community & neighborhood
Security
- Security features: Security System
Community
- Community features: Golf, Lake, Library, Medical Facilities, Park, Public Rec Facilities, Near Public Transport, Shopping/Mall
Location
- Region: Stamford
- Subdivision: North Stamford
Price history
| Date | Event | Price |
|---|---|---|
| 10/31/2023 | Sold | $1,070,000-2.6%$234/sqft |
Source: | ||
| 9/15/2023 | Pending sale | $1,099,000$240/sqft |
Source: | ||
| 8/30/2023 | Price change | $1,099,000-7.3%$240/sqft |
Source: | ||
| 8/23/2023 | Listed for sale | $1,185,000$259/sqft |
Source: | ||
| 8/10/2023 | Listing removed | -- |
Source: | ||
Public tax history
| Year | Property taxes | Tax assessment |
|---|---|---|
| 2025 | $19,319 +2.6% | $827,020 |
| 2024 | $18,823 -7% | $827,020 |
| 2023 | $20,229 +15.5% | $827,020 +24.3% |
Find assessor info on the county website
Neighborhood: North Stamford
Nearby schools
GreatSchools rating
- 5/10Northeast SchoolGrades: K-5Distance: 2.4 mi
- 3/10Turn Of River SchoolGrades: 6-8Distance: 4 mi
- 3/10Westhill High SchoolGrades: 9-12Distance: 4.1 mi
Schools provided by the listing agent
- Elementary: Northeast
- Middle: Turn of River
- High: Westhill
Source: Smart MLS. This data may not be complete. We recommend contacting the local school district to confirm school assignments for this home.

Get pre-qualified for a loan
At Zillow Home Loans, we can pre-qualify you in as little as 5 minutes with no impact to your credit score.An equal housing lender. NMLS #10287.
Sell for more on Zillow
Get a free Zillow Showcase℠ listing and you could sell for .
$1,354,000
2% more+ $27,080
With Zillow Showcase(estimated)
$1,381,080
