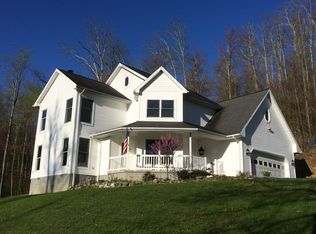Sold for $305,000 on 12/24/25
Zestimate®
$305,000
186 Rusty Rdg, Elkins, WV 26241
4beds
4,272sqft
Single Family Residence
Built in 1979
5.89 Acres Lot
$305,000 Zestimate®
$71/sqft
$2,059 Estimated rent
Home value
$305,000
Estimated sales range
Not available
$2,059/mo
Zestimate® history
Loading...
Owner options
Explore your selling options
What's special
Country living with privacy close to town with 5.89 acres & abundant space inside and out, including multiple bonus rooms for hobbies or office space. Interior features stone, vaulted ceilings and barn wood beams. The very private property features a garden space, a huge deck w/ fire pit for entertaining and taking in the mountain views. Great central location for WV recreation areas - Elkins 2 miles - Elks Golf Club 1.2 miles -Canaan Valley 32 miles - Snowshoe Mt 47 miles. With some TLC this can be a gorgeous mountain home.
Zillow last checked: 8 hours ago
Listing updated: December 25, 2025 at 12:33pm
Listed by:
PATTI RECKART 304-614-2669,
ALL SEASONS REAL ESTATE SERVICE
Bought with:
PATTI RECKART, WV0001344
ALL SEASONS REAL ESTATE SERVICE
Source: NCWV REIN,MLS#: 10157952
Facts & features
Interior
Bedrooms & bathrooms
- Bedrooms: 4
- Bathrooms: 2
- Full bathrooms: 2
Bedroom 4
- Features: Balcony/Deck
Dining room
- Features: Tile Floor
Kitchen
- Features: Tile Floor
Living room
- Features: Fireplace, Tile Floor, Balcony/Deck
Basement
- Level: Basement
Heating
- Baseboard, Electric, Wood
Cooling
- None
Appliances
- Included: Range, Refrigerator
Features
- Flooring: Ceramic Tile, Concrete, Vinyl, Wood
- Basement: None
- Attic: Scuttle
- Number of fireplaces: 1
- Fireplace features: Masonry
Interior area
- Total structure area: 4,272
- Total interior livable area: 4,272 sqft
- Finished area above ground: 4,272
- Finished area below ground: 0
Property
Parking
- Total spaces: 3
- Parking features: 3+ Cars
Features
- Levels: Two
- Stories: 2
- Patio & porch: Patio, Porch
- Exterior features: Private Yard
- Fencing: None
- Has view: Yes
- View description: Mountain(s), Panoramic
- Waterfront features: None
Lot
- Size: 5.89 Acres
- Dimensions: 5.89
- Features: Rolling Slope, Rural, Wooded, Landscaped
Details
- Parcel number: 540834202 1170096.0003
Construction
Type & style
- Home type: SingleFamily
- Property subtype: Single Family Residence
Materials
- Frame, Wood Siding
- Foundation: Slab
- Roof: Shingle
Condition
- Year built: 1979
Utilities & green energy
- Electric: 200 Amps
- Sewer: Septic Tank
- Water: Public
Community & neighborhood
Community
- Community features: Golf, Medical Facility
Location
- Region: Elkins
Price history
| Date | Event | Price |
|---|---|---|
| 12/24/2025 | Sold | $305,000-10.3%$71/sqft |
Source: | ||
| 11/10/2025 | Contingent | $339,900$80/sqft |
Source: | ||
| 8/29/2025 | Price change | $339,900-8.1%$80/sqft |
Source: | ||
| 6/12/2025 | Price change | $369,900-7.3%$87/sqft |
Source: | ||
| 5/1/2025 | Price change | $399,000-4.8%$93/sqft |
Source: | ||
Public tax history
| Year | Property taxes | Tax assessment |
|---|---|---|
| 2025 | $1,034 +4.2% | $152,280 +3.5% |
| 2024 | $992 +5% | $147,120 +5% |
| 2023 | $945 +2.7% | $140,100 +2.7% |
Find assessor info on the county website
Neighborhood: 26241
Nearby schools
GreatSchools rating
- 3/10Beverly Elementary SchoolGrades: PK-5Distance: 2.7 mi
- 4/10Elkins Middle SchoolGrades: 6-8Distance: 3.4 mi
- 7/10Elkins High SchoolGrades: 9-12Distance: 0.9 mi
Schools provided by the listing agent
- Elementary: Midland Elementary
- Middle: Elkins Middle
- High: Elkins High
- District: Randolph
Source: NCWV REIN. This data may not be complete. We recommend contacting the local school district to confirm school assignments for this home.

Get pre-qualified for a loan
At Zillow Home Loans, we can pre-qualify you in as little as 5 minutes with no impact to your credit score.An equal housing lender. NMLS #10287.
