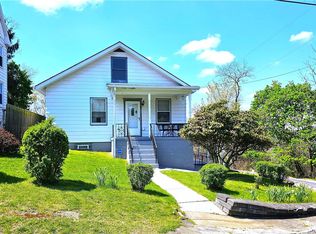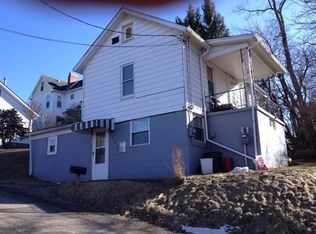Sold for $135,000
$135,000
186 Rural Ave, Washington, PA 15301
2beds
1,616sqft
Single Family Residence
Built in 1930
6,899.9 Square Feet Lot
$150,000 Zestimate®
$84/sqft
$990 Estimated rent
Home value
$150,000
$140,000 - $161,000
$990/mo
Zestimate® history
Loading...
Owner options
Explore your selling options
What's special
Freshly updated in November 2017, this two-bedroom, one bath home lives much larger than most two-bedroom homes. Rather than walking into a small entryway, a walk in the front door immediately opens up into a large family room with the decorative fireplace. Tucked into the front left corner of the home is a welcoming 15x13 living room with a stone fireplace that is currently decorative but could be restored to its log burning capacity. By design, the entryway/family room could double as a dining room BUT a formal dining room and additional room for an eat-in-kitchen (as currently set up) are also available. Second Floor features a mirror of the entryway/family room that could double as an office or second family room. Both owner's and guest bedrooms are located on the second floor with a refinished bathroom. Newer HE furnace and several multi-pane windows were added during the 2017 update.
Zillow last checked: 8 hours ago
Listing updated: May 27, 2024 at 06:33pm
Listed by:
Eric Perrell 724-278-8000,
PARK PLACE REALTY GROUP LLC
Bought with:
Brian Marshall, RS349041
COMPASS PENNSYLVANIA, LLC
Source: WPMLS,MLS#: 1631993 Originating MLS: West Penn Multi-List
Originating MLS: West Penn Multi-List
Facts & features
Interior
Bedrooms & bathrooms
- Bedrooms: 2
- Bathrooms: 1
- Full bathrooms: 1
Primary bedroom
- Level: Upper
- Dimensions: 15x14
Bedroom 2
- Level: Upper
- Dimensions: 14x12
Bonus room
- Level: Main
- Dimensions: 11x6
Bonus room
- Level: Upper
- Dimensions: 11x7
Dining room
- Level: Main
- Dimensions: 11x11
Entry foyer
- Level: Main
- Dimensions: 13x13
Family room
- Level: Upper
- Dimensions: 13x13
Kitchen
- Level: Main
- Dimensions: 13x12
Living room
- Level: Main
- Dimensions: 15x13
Heating
- Forced Air, Gas
Cooling
- Other
Appliances
- Included: Some Gas Appliances, Dryer, Microwave, Refrigerator, Stove, Washer
Features
- Flooring: Vinyl, Carpet
- Windows: Multi Pane
- Basement: Unfinished,Walk-Out Access
- Number of fireplaces: 3
- Fireplace features: Decorative
Interior area
- Total structure area: 1,616
- Total interior livable area: 1,616 sqft
Property
Parking
- Total spaces: 2
- Parking features: On Street
- Has uncovered spaces: Yes
Features
- Levels: Two
- Stories: 2
- Pool features: None
Lot
- Size: 6,899 sqft
- Dimensions: 40 x 150
Details
- Parcel number: 7500280002000900
Construction
Type & style
- Home type: SingleFamily
- Architectural style: Colonial,Two Story
- Property subtype: Single Family Residence
Materials
- Aluminum Siding
- Roof: Asphalt
Condition
- Resale
- Year built: 1930
Utilities & green energy
- Sewer: Public Sewer
- Water: Public
Community & neighborhood
Location
- Region: Washington
- Subdivision: Clark & Campbell Land
Price history
| Date | Event | Price |
|---|---|---|
| 5/23/2024 | Sold | $135,000+0.1%$84/sqft |
Source: | ||
| 4/6/2024 | Contingent | $134,900$83/sqft |
Source: | ||
| 3/14/2024 | Price change | $134,900-3.6%$83/sqft |
Source: | ||
| 12/28/2023 | Price change | $139,900-6.7%$87/sqft |
Source: | ||
| 11/9/2023 | Listed for sale | $149,900+105.3%$93/sqft |
Source: | ||
Public tax history
| Year | Property taxes | Tax assessment |
|---|---|---|
| 2025 | $1,695 +7% | $74,300 |
| 2024 | $1,584 | $74,300 |
| 2023 | $1,584 -1.4% | $74,300 |
Find assessor info on the county website
Neighborhood: 15301
Nearby schools
GreatSchools rating
- 4/10Washington Park El SchoolGrades: K-6Distance: 0.5 mi
- 5/10Washington Park Middle SchoolGrades: 7-8Distance: 1.4 mi
- 2/10Washington High SchoolGrades: 9-12Distance: 1.4 mi
Schools provided by the listing agent
- District: Washington
Source: WPMLS. This data may not be complete. We recommend contacting the local school district to confirm school assignments for this home.
Get pre-qualified for a loan
At Zillow Home Loans, we can pre-qualify you in as little as 5 minutes with no impact to your credit score.An equal housing lender. NMLS #10287.

