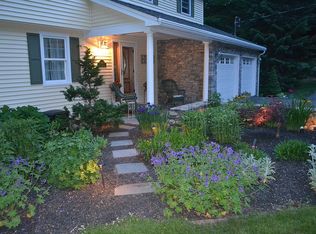Step into this three-bedroom gambrel style house and you will immediately notice the care and craftsmanship that was poured into this home. Beginning in the large mudroom with built-in cubbies for storage, you pass into a beautifully updated kitchen with marble counter tops, large marble island with seating, stylish lighting, gas stove and new stainless steel appliances. The large kitchen has its own separate seating area and coffee making station/bar with more cabinets. Open to the kitchen is a gorgeous dining room that invites you in with a vaulted ceiling and is accented with shiplap. To round out the first floor youâll find a lovely living room with wood burning fire place and built-in cabinets. First floor also features a full bathroom with quartz counter top and half bathroom stylishly designed with shiplap. Upstairs is a master bedroom with an over-sized closet with a window, two more bedrooms with ceiling fans and a full bathroom with lots of storage. Looking for more space? The finished basement offers even more space with a family room with wood stove, an office or den, a ¾ bathroom and a laundry room with sink and ire shelving. Tile flooring runs throughout. Step out of the basement into a large, beautifully landscaped yard. There is tons of room to entertain or play, sit by the fire pit or enjoy the many perennials that decorate the gorgeous yard. Showings delayed until Saturday, 8/1/2020.
This property is off market, which means it's not currently listed for sale or rent on Zillow. This may be different from what's available on other websites or public sources.
