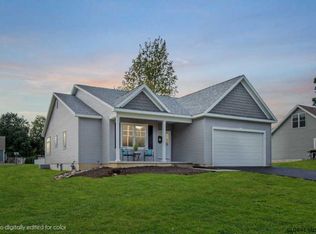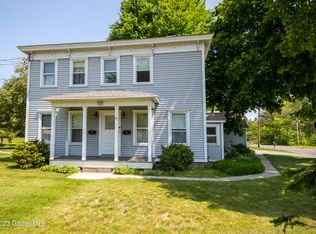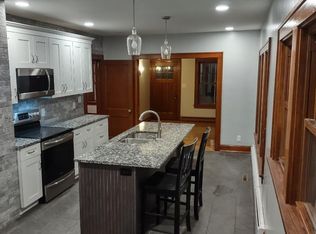Closed
$434,000
186 Rockefeller Road, Delmar, NY 12054
2beds
1,776sqft
Single Family Residence, Residential
Built in 2018
0.29 Acres Lot
$493,600 Zestimate®
$244/sqft
$2,347 Estimated rent
Home value
$493,600
$469,000 - $518,000
$2,347/mo
Zestimate® history
Loading...
Owner options
Explore your selling options
What's special
CUSTOM 2018 RANCH...ADA COMPLIANT...open and inviting floor plan with great flow!...Quartz kitchen w/large island, high-end SS Samsung appliances (gas range)...cathedral ceilings in dining area and great room with fireplace!
Primary suite, double vanity bath, custom W/C...Bedroom 2...Adjoining Bath w/Roll in shower, custom vanity, and W/C...large walk-in laundry room...215 sf BONUS ROOM above oversized insulated two car garage with entrance to huge basement with egress window! Recessed lighting...Upgraded flooring...ideally located...Don't miss this exciting opportunity to have a home that reflects your lifestyle!
Zillow last checked: 8 hours ago
Listing updated: September 01, 2024 at 09:00pm
Listed by:
Alfred E McCormick 518-339-6943,
Coldwell Banker Prime Properties
Bought with:
Jenn L Baniak-Hollands, 10301218622
KW Platform
Source: Global MLS,MLS#: 202312958
Facts & features
Interior
Bedrooms & bathrooms
- Bedrooms: 2
- Bathrooms: 2
- Full bathrooms: 2
Bedroom
- Level: First
Bedroom
- Level: First
Full bathroom
- Level: First
Full bathroom
- Level: First
Dining room
- Level: First
Great room
- Level: First
Kitchen
- Level: First
Laundry
- Level: First
Other
- Description: Bonus Room
- Level: Second
Heating
- Forced Air, Natural Gas
Cooling
- Central Air
Appliances
- Included: Dishwasher, Gas Oven, Gas Water Heater, Microwave, Range, Refrigerator, Washer/Dryer
- Laundry: Laundry Room, Main Level
Features
- High Speed Internet, Ceiling Fan(s), Walk-In Closet(s), Cathedral Ceiling(s), Ceramic Tile Bath, DSL Internet, Eat-in Kitchen, Kitchen Island, Built-in Features
- Flooring: Carpet, Ceramic Tile, Laminate
- Doors: ENERGY STAR Qualified Doors
- Windows: Blinds, Egress Window
- Basement: Full,Interior Entry
- Number of fireplaces: 1
- Fireplace features: Family Room, Gas
Interior area
- Total structure area: 1,776
- Total interior livable area: 1,776 sqft
- Finished area above ground: 1,776
- Finished area below ground: 1,584
Property
Parking
- Total spaces: 5
- Parking features: Paved, Driveway
- Garage spaces: 2
- Has uncovered spaces: Yes
Accessibility
- Accessibility features: Accessible Doors, Accessible Full Bath, Accessible Garage, Accessible Hallway(s), Accessible Kitchen, Customized Wheelchair Accessible
Features
- Exterior features: Garden, Lighting
- Fencing: None
Lot
- Size: 0.29 Acres
- Features: Level, Corner Lot, Landscaped
Details
- Parcel number: 012200 86.0013.6
- Special conditions: Standard
Construction
Type & style
- Home type: SingleFamily
- Architectural style: Ranch
- Property subtype: Single Family Residence, Residential
Materials
- Vinyl Siding
- Foundation: Concrete Perimeter
- Roof: Shingle,Asphalt
Condition
- New construction: No
- Year built: 2018
Utilities & green energy
- Sewer: Public Sewer
- Water: Public
- Utilities for property: Cable Connected, Underground Utilities
Community & neighborhood
Location
- Region: Delmar
Price history
| Date | Event | Price |
|---|---|---|
| 5/9/2023 | Sold | $434,000+2.4%$244/sqft |
Source: | ||
| 3/13/2023 | Pending sale | $424,000$239/sqft |
Source: | ||
| 3/8/2023 | Listed for sale | $424,000+253.3%$239/sqft |
Source: | ||
| 6/12/2018 | Sold | $120,000$68/sqft |
Source: Public Record Report a problem | ||
Public tax history
| Year | Property taxes | Tax assessment |
|---|---|---|
| 2024 | -- | $335,800 |
| 2023 | -- | $335,800 +4.9% |
| 2022 | -- | $320,000 |
Find assessor info on the county website
Neighborhood: 12054
Nearby schools
GreatSchools rating
- 8/10Elsmere Elementary SchoolGrades: K-5Distance: 0.8 mi
- 7/10Bethlehem Central Middle SchoolGrades: 6-8Distance: 1 mi
- 10/10Bethlehem Central Senior High SchoolGrades: 9-12Distance: 2.7 mi
Schools provided by the listing agent
- Elementary: Elsmere
- High: Bethlehem Central
Source: Global MLS. This data may not be complete. We recommend contacting the local school district to confirm school assignments for this home.


