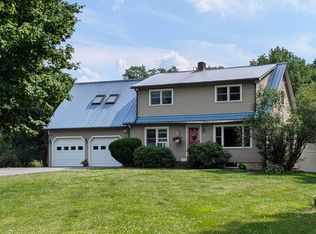Closed
Listed by:
Karolina Burtt,
EXP Realty Cell:603-219-6773
Bought with: BHHS Verani Concord
$399,000
186 Roberts Hill Road, Claremont, NH 03743
3beds
2,156sqft
Single Family Residence
Built in 1978
1.24 Acres Lot
$424,600 Zestimate®
$185/sqft
$3,341 Estimated rent
Home value
$424,600
$365,000 - $493,000
$3,341/mo
Zestimate® history
Loading...
Owner options
Explore your selling options
What's special
BACK ON THE MARKET. This is a ready to move in wonderful home with many upgrades in a desirable neighborhood, where properties are over 1 acre, on a road ending in a cul-de-sac. 13.97 kW Solar panel system takes care of most if not all electrical needs in the house. There is a private well with new water filtration and softener system. New 1250-gallon septic system was added in 2020. High efficiency wood stove in the living room. Additional upgrades include rockwool insulation and new siding on the main portion of the home plus new LVP flooring. The first floor has an eat-in kitchen and a separate dining room flowing into a well-sized living room. Very conveniently, one of the three bedrooms, full bathroom and laundry are located on the first floor. Upstairs, there are two additional bedrooms with yet another bathroom. Oversized garage comes with plenty of space for seasonal storage. And there’s more…large office spaces with a separate entrance and half bathroom above the garage. Plus, there is a large screen porch to enjoy the summer days without the bug bites! OPEN HOUSE - JULY 7, 12.00 PM - 2.00 PM
Zillow last checked: 8 hours ago
Listing updated: August 09, 2024 at 01:13pm
Listed by:
Karolina Burtt,
EXP Realty Cell:603-219-6773
Bought with:
Maria Laycox
BHHS Verani Concord
Source: PrimeMLS,MLS#: 4998167
Facts & features
Interior
Bedrooms & bathrooms
- Bedrooms: 3
- Bathrooms: 3
- Full bathrooms: 2
- 1/2 bathrooms: 1
Heating
- Propane, Kerosene, Solar, Wood, Electric, Gas Heater, Gas Stove, Wood Stove
Cooling
- Wall Unit(s)
Appliances
- Included: Dishwasher, Dryer, Electric Range, Refrigerator, Washer
- Laundry: 1st Floor Laundry
Features
- Dining Area, Kitchen Island, Natural Light
- Flooring: Carpet, Vinyl, Vinyl Plank
- Windows: Window Treatments, Screens, Double Pane Windows
- Has basement: No
- Attic: Pull Down Stairs
Interior area
- Total structure area: 2,892
- Total interior livable area: 2,156 sqft
- Finished area above ground: 2,156
- Finished area below ground: 0
Property
Parking
- Total spaces: 2
- Parking features: Paved
- Garage spaces: 2
Accessibility
- Accessibility features: 1st Floor Bedroom, 1st Floor Laundry
Features
- Levels: Two
- Stories: 2
- Patio & porch: Patio, Screened Porch
- Exterior features: Garden
- Frontage length: Road frontage: 200
Lot
- Size: 1.24 Acres
- Features: Country Setting, Level, Open Lot
Details
- Parcel number: CLMNM134L35
- Zoning description: RR2
Construction
Type & style
- Home type: SingleFamily
- Architectural style: Cape
- Property subtype: Single Family Residence
Materials
- Wood Frame
- Foundation: Concrete Slab
- Roof: Standing Seam
Condition
- New construction: No
- Year built: 1978
Utilities & green energy
- Electric: 200+ Amp Service
- Sewer: 1250 Gallon
- Utilities for property: Cable at Site
Community & neighborhood
Security
- Security features: Battery Smoke Detector
Location
- Region: Claremont
Price history
| Date | Event | Price |
|---|---|---|
| 8/8/2024 | Sold | $399,000$185/sqft |
Source: | ||
| 7/4/2024 | Price change | $399,000-2.7%$185/sqft |
Source: | ||
| 6/25/2024 | Price change | $410,000+6.5%$190/sqft |
Source: | ||
| 5/30/2024 | Listed for sale | $385,000+120.1%$179/sqft |
Source: | ||
| 12/6/2019 | Sold | $174,900$81/sqft |
Source: | ||
Public tax history
| Year | Property taxes | Tax assessment |
|---|---|---|
| 2024 | $8,488 +5.2% | $290,100 |
| 2023 | $8,065 +15% | $290,100 +72.5% |
| 2022 | $7,011 +1.7% | $168,200 |
Find assessor info on the county website
Neighborhood: 03743
Nearby schools
GreatSchools rating
- 4/10Bluff SchoolGrades: K-5Distance: 1.9 mi
- 2/10Claremont Middle SchoolGrades: 6-8Distance: 1.2 mi
- 1/10Stevens High SchoolGrades: 9-12Distance: 1.3 mi
Schools provided by the listing agent
- Elementary: Disnard Elementary
- Middle: Claremont Middle School
- High: Stevens High School
- District: Claremont Sch District SAU #6
Source: PrimeMLS. This data may not be complete. We recommend contacting the local school district to confirm school assignments for this home.
Get pre-qualified for a loan
At Zillow Home Loans, we can pre-qualify you in as little as 5 minutes with no impact to your credit score.An equal housing lender. NMLS #10287.
