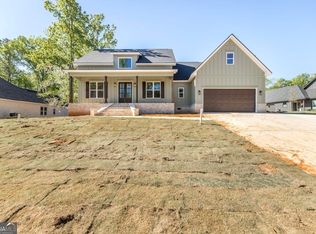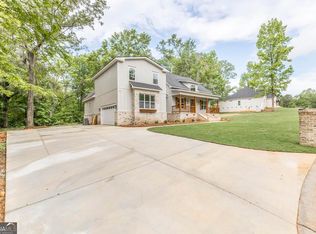Closed
$386,575
186 River Ridge Dr, Hawkinsville, GA 31036
4beds
2,209sqft
Single Family Residence
Built in 2024
0.52 Acres Lot
$392,900 Zestimate®
$175/sqft
$2,672 Estimated rent
Home value
$392,900
Estimated sales range
Not available
$2,672/mo
Zestimate® history
Loading...
Owner options
Explore your selling options
What's special
Welcome to 186 River Ridge Drive within the Southern Hills community, where an exquisite home awaits your arrival. Upon entering in the beautifully crafted Andean Alder doors, you will be greeted by a spacious open floor plan, ideal for both entertaining guests and enjoying peaceful evenings at home. The kitchen stands out with its elegant quartz countertops, expansive kitchen island, custom build breakfast nook, and state-of-the-art stainless steel appliances. It’s walk-in pantry, complete with a convenient Costco door and ample shelves and cabinets, ensures all your storage needs are met. The primary suite offers a generous space and peaceful reading nook, complemented by a luxurious bathroom featuring a custom-tiled shower, freestanding tub, and an extensive closet equipped with custom shelving. The beautifully designed laundry room connects to the primary suite providing ease and accessibly for every day laundry tasks. The additional bedrooms, equipped with full bathrooms, provide ample space to suit various needs. Stepping outside, you are welcomed by a beautifully landscaped backyard, adorned with trees draped in Spanish moss, offering a tranquil retreat to appreciate the serene environment. This residence is more than just a house; it is a sanctuary where cherished memories are made.
Zillow last checked: 8 hours ago
Listing updated: May 09, 2024 at 02:03pm
Listed by:
Kamerin Bazemore 478-542-1111,
Southern Classic Realtors
Bought with:
Rebecca Johnson, 345543
Southern Classic Realtors
Source: GAMLS,MLS#: 20178165
Facts & features
Interior
Bedrooms & bathrooms
- Bedrooms: 4
- Bathrooms: 4
- Full bathrooms: 3
- 1/2 bathrooms: 1
- Main level bathrooms: 3
- Main level bedrooms: 4
Heating
- Natural Gas, Electric, Central, Heat Pump
Cooling
- Electric, Ceiling Fan(s), Central Air
Appliances
- Included: Convection Oven, Cooktop, Dishwasher, Disposal, Ice Maker, Other
- Laundry: Mud Room
Features
- Double Vanity, Beamed Ceilings, Soaking Tub, Separate Shower, Master On Main Level
- Flooring: Hardwood, Tile, Carpet
- Basement: Crawl Space
- Number of fireplaces: 1
Interior area
- Total structure area: 2,209
- Total interior livable area: 2,209 sqft
- Finished area above ground: 2,209
- Finished area below ground: 0
Property
Parking
- Parking features: Attached, Garage
- Has attached garage: Yes
Features
- Levels: One
- Stories: 1
Lot
- Size: 0.52 Acres
- Features: None
Details
- Parcel number: T33A0030014B
Construction
Type & style
- Home type: SingleFamily
- Architectural style: Brick 4 Side,Traditional
- Property subtype: Single Family Residence
Materials
- Brick
- Roof: Tar/Gravel
Condition
- New Construction
- New construction: Yes
- Year built: 2024
Utilities & green energy
- Sewer: Public Sewer
- Water: Public
- Utilities for property: Electricity Available
Community & neighborhood
Community
- Community features: None
Location
- Region: Hawkinsville
- Subdivision: Southern Hills
HOA & financial
HOA
- Has HOA: Yes
- HOA fee: $85 annually
- Services included: None
Other
Other facts
- Listing agreement: Exclusive Right To Sell
Price history
| Date | Event | Price |
|---|---|---|
| 5/9/2024 | Sold | $386,575$175/sqft |
Source: | ||
| 4/10/2024 | Pending sale | $386,575$175/sqft |
Source: CGMLS #242167 Report a problem | ||
| 4/8/2024 | Listed for sale | $386,575$175/sqft |
Source: CGMLS #242167 Report a problem | ||
Public tax history
| Year | Property taxes | Tax assessment |
|---|---|---|
| 2024 | $2,980 | $110,268 |
Find assessor info on the county website
Neighborhood: 31036
Nearby schools
GreatSchools rating
- 4/10Pulaski County Elementary SchoolGrades: PK-5Distance: 3.6 mi
- 5/10Pulaski County Middle SchoolGrades: 6-8Distance: 3.6 mi
- 5/10Hawkinsville High SchoolGrades: 9-12Distance: 3.5 mi
Schools provided by the listing agent
- Elementary: Pulaski
- Middle: Pulaski County
- High: Hawkinsville
Source: GAMLS. This data may not be complete. We recommend contacting the local school district to confirm school assignments for this home.

Get pre-qualified for a loan
At Zillow Home Loans, we can pre-qualify you in as little as 5 minutes with no impact to your credit score.An equal housing lender. NMLS #10287.

