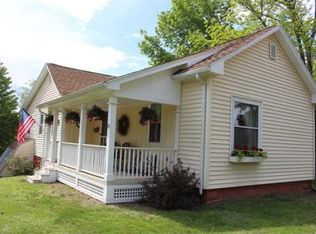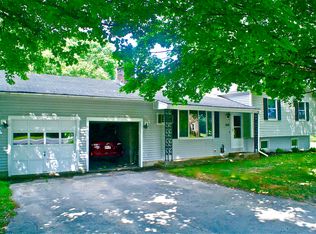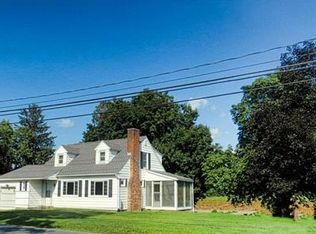Sold for $522,000
$522,000
186 River Rd, South Deerfield, MA 01373
4beds
3,136sqft
Single Family Residence
Built in 1950
0.85 Acres Lot
$558,800 Zestimate®
$166/sqft
$3,020 Estimated rent
Home value
$558,800
$531,000 - $587,000
$3,020/mo
Zestimate® history
Loading...
Owner options
Explore your selling options
What's special
You'll be captivated by all the charm and warmth in this solid built home. The bright, welcoming kitchen & circular floor plan even offers 1st floor living. With 4 bedrooms & 3 baths, come explore all the nooks & possibilities. A sunny exposure overlooks pastoral views from which you can enjoy morning coffee or evening breezes from the expansive deck & adjoining 3-season porch and hot tub. A versatile loft area on the 2nd floor provides a dedicated office, studio or yoga space. The Barn/Garage has a heated office, extra storage & a wood shop in lower level walk-out. Established beds for asparagus, a kitchen garden, flowers, herbs, blueberries, fruit trees, a chicken coop & so much more. Three mini-splits. Seller-owned Solar panels slash electric bills, charge your car & provide quarterly homeowner credits. Come enjoy your good life and a self-sustaining lifestyle. Highway access, hiking, colleges, restaurants, etc. OFFERS DUE WEDNESDAY, JUNE 7th by 1pm.
Zillow last checked: 8 hours ago
Listing updated: August 03, 2023 at 01:41pm
Listed by:
Marcia Brooks 413-658-8150,
Cohn & Company 413-772-0105
Bought with:
Tess Coburn-Salem
Delap Real Estate LLC
Source: MLS PIN,MLS#: 73118063
Facts & features
Interior
Bedrooms & bathrooms
- Bedrooms: 4
- Bathrooms: 3
- Full bathrooms: 3
- Main level bedrooms: 2
Primary bedroom
- Features: Bathroom - Full, Skylight, Vaulted Ceiling(s), Walk-In Closet(s), Flooring - Wood, Balcony - Exterior, Dressing Room
- Level: Second
Bedroom 2
- Features: Ceiling Fan(s), Closet, Flooring - Hardwood
- Level: Main,First
Bedroom 3
- Features: Closet, Flooring - Hardwood
- Level: Main,First
Bedroom 4
- Features: Skylight
- Level: Second
Bathroom 1
- Features: Bathroom - Full, Bathroom - With Tub & Shower, Closet - Linen, Flooring - Vinyl
- Level: First
Bathroom 2
- Features: Bathroom - Full, Bathroom - With Tub & Shower, Skylight, Flooring - Stone/Ceramic Tile, Beadboard
- Level: Second
Bathroom 3
- Features: Bathroom - Full, Bathroom - With Shower Stall
- Level: Basement
Dining room
- Features: Flooring - Hardwood, Lighting - Overhead
- Level: First
Kitchen
- Features: Flooring - Stone/Ceramic Tile, Dining Area, Pantry, Gas Stove, Lighting - Overhead
- Level: First
Living room
- Features: Wood / Coal / Pellet Stove, Closet, Flooring - Hardwood, Window(s) - Picture
- Level: First
Heating
- Baseboard, Oil, Ductless
Cooling
- Ductless
Appliances
- Included: Water Heater, Range, Dishwasher, Microwave, Refrigerator, Freezer, Washer, Dryer
- Laundry: Electric Dryer Hookup, Washer Hookup, Sink, In Basement
Features
- Sun Room, Internet Available - Broadband
- Flooring: Tile, Vinyl, Hardwood, Particle Board, Pine
- Doors: Insulated Doors
- Windows: Insulated Windows, Storm Window(s)
- Basement: Full,Partially Finished,Walk-Out Access,Interior Entry,Concrete
- Has fireplace: No
Interior area
- Total structure area: 3,136
- Total interior livable area: 3,136 sqft
Property
Parking
- Total spaces: 7
- Parking features: Detached, Workshop in Garage, Garage Faces Side, Barn, Paved Drive, Paved
- Garage spaces: 2
- Uncovered spaces: 5
Features
- Patio & porch: Porch - Enclosed, Deck - Composite
- Exterior features: Porch - Enclosed, Deck - Composite, Rain Gutters, Hot Tub/Spa, Storage, Barn/Stable, Fruit Trees, Garden
- Has spa: Yes
- Spa features: Hot Tub / Spa, Private
- Has view: Yes
- View description: Scenic View(s)
- Waterfront features: Lake/Pond
Lot
- Size: 0.85 Acres
- Features: Gentle Sloping, Level
Details
- Additional structures: Barn/Stable
- Parcel number: M:0021 B:0000 L:28,3122594
- Zoning: R4
Construction
Type & style
- Home type: SingleFamily
- Architectural style: Cape
- Property subtype: Single Family Residence
Materials
- Frame
- Foundation: Block
- Roof: Shingle,Metal
Condition
- Year built: 1950
Utilities & green energy
- Electric: Circuit Breakers, 200+ Amp Service, Net Meter
- Sewer: Private Sewer
- Water: Public
- Utilities for property: for Gas Range, for Electric Dryer, Washer Hookup
Green energy
- Energy generation: Solar
Community & neighborhood
Community
- Community features: Shopping, Park, Walk/Jog Trails, Golf, Medical Facility, Laundromat, Conservation Area, Highway Access, House of Worship, Private School, Public School, T-Station, University
Location
- Region: South Deerfield
Price history
| Date | Event | Price |
|---|---|---|
| 8/3/2023 | Sold | $522,000+16.1%$166/sqft |
Source: MLS PIN #73118063 Report a problem | ||
| 6/9/2023 | Contingent | $449,500$143/sqft |
Source: MLS PIN #73118063 Report a problem | ||
| 5/31/2023 | Listed for sale | $449,500+60.5%$143/sqft |
Source: MLS PIN #73118063 Report a problem | ||
| 8/24/2009 | Sold | $280,000-15.7%$89/sqft |
Source: Public Record Report a problem | ||
| 7/29/2008 | Listing removed | $332,000$106/sqft |
Source: MLS Property Information Network #70755717 Report a problem | ||
Public tax history
| Year | Property taxes | Tax assessment |
|---|---|---|
| 2025 | $5,694 -6.2% | $426,800 -3.7% |
| 2024 | $6,069 +40.4% | $443,300 +45.6% |
| 2023 | $4,322 +3.6% | $304,400 |
Find assessor info on the county website
Neighborhood: 01373
Nearby schools
GreatSchools rating
- 8/10Whately Elementary SchoolGrades: PK-6Distance: 0.8 mi
- 6/10Frontier Regional SchoolGrades: 7-12Distance: 2.6 mi
Schools provided by the listing agent
- Elementary: Whately K-6
- Middle: Frontier Ms
- High: Frontier Hs
Source: MLS PIN. This data may not be complete. We recommend contacting the local school district to confirm school assignments for this home.
Get pre-qualified for a loan
At Zillow Home Loans, we can pre-qualify you in as little as 5 minutes with no impact to your credit score.An equal housing lender. NMLS #10287.
Sell for more on Zillow
Get a Zillow Showcase℠ listing at no additional cost and you could sell for .
$558,800
2% more+$11,176
With Zillow Showcase(estimated)$569,976


