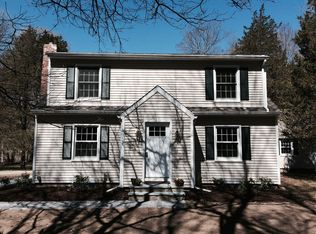SPECTACULAR 4,924 SF CUSTOM COLONIAL BUILT IN 2000 SITUATED ON 3.95 PRIVATE ACRES. THIS HOME FEATURES A CONTEMPORARY OPEN FLOOR PLAN WITH THE KITCHEN OPEN TO THE GREAT ROOM. THIS HOME INCLUDES 4 BEDROOMS (INCLUDING A FIRST FLOOR MASTER BR SUITE) PLUS 2 ADDITIONAL BONUS ROOMS WITH WINDOWS AND CLOSETS. THERE ARE 3 1/2 BATHS. The entire home has a wonderful open feeling as you enter the 2 Story Foyer and 2 Story Great Room. The focal point of the Great Room is the architecturally designed 2 story wall of windows overlooking the deck and beautiful private back yard. A Large Slider leads to the deck. There is also a see-through Fireplace shared between the Great Room and Kitchen. The Great Room opens to the enormous kitchen which has many beautiful features. The kitchen has ample custom maple cabinetry including large drawers and pull-outs, granite counter tops, a center island with cooktop, stainless steel appliances, and a large counter with bar-stool seating. There is also a bay eating area with large windows overlooking the deck and back yard and a door leading to the deck. Off of the kitchen and leading into the dining room is a fabulous Butler's Pantry which has additional cabinetry for storage and a granite serving counter for entertaining. There is also a walk-in pantry for additional storage. The Dining Room is open and has a beautiful arched window. The Master Bedroom Suite is located on the first floor and features a lovely bay seating area with a door leading to the deck. The oversized master bath has a double vanity, his and her walk-in closets, shower, tub, and private toilet. The first floor also includes an office, half bath, mudroom and laundry room. The second floor has 3 bedrooms with walk-in closets and 2 bonus rooms with windows and closets. These rooms can be used as rec rooms, guest rooms, additional office or workout space. There are 2 full baths on the second floor. There are hardwood floors throughout the first floor and second floor hallway and stairs. This home features a 3 car garage, 2 staircases, central air, multizone heating and cooling, a security system, invisible fence, and speakers wired into the downstairs living space and outdoor deck area. This home is situated on 3.95 very private acres easily accessible to Yale and all local highways. This is truly a unique custom home!
This property is off market, which means it's not currently listed for sale or rent on Zillow. This may be different from what's available on other websites or public sources.
