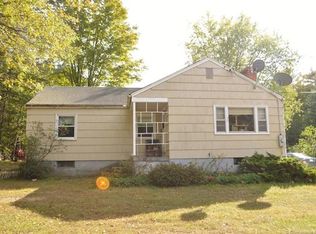Sold for $710,000
$710,000
186 Riley Mountain Road, Coventry, CT 06238
5beds
3,427sqft
Single Family Residence
Built in 1989
9.64 Acres Lot
$744,100 Zestimate®
$207/sqft
$4,757 Estimated rent
Home value
$744,100
$707,000 - $789,000
$4,757/mo
Zestimate® history
Loading...
Owner options
Explore your selling options
What's special
Boulder Ridge Estate has over 3,400 square feet of living space, with additional sqft in basement that can be finished. The home provides ample room for comfortable living. The primary suite on the first floor adds convenience, accessibility and privacy. Main floor offers living room, dining room, kitchen, laundry area and a half bath. French doors open to the large deck overlooking the tranquil setting on the mountain. The partially finished basement, complete with plumbing for a full bath, offers endless possibilities. The walk-out basement provides easy access to the basement and the beautifully landscaped yard. The three-car garage is a car enthusiast's dream, equipped with a lift and side-mounted garage door openers. The garage ahs been insulated with spray foam for added energy efficiency. A separate living area awaits, offering two or possibly three bedrooms. The property also boasts a massive barn, constructed by the Amish, spanning about 2,000 square feet. The barn's wide door openings allow for a full-size RV, making it a ideal storage space or workshop. The loft area, occupying half the size of the main level, provides ample storage or can be transformed into a versatile space for hosting events. The yard, is approximately 10 acres, is a nature lover's paradise. It features a breathtaking 22-foot deep man-made pond, creating a serene and tranquil atmosphere. This home has so much done to it. Freshly paint, new carpeting, newer roof, newer siding on several sides of the home. Come make this home your own paradise.
Zillow last checked: 8 hours ago
Listing updated: December 14, 2023 at 08:37pm
Listed by:
Jennifer Holt 860-805-5610,
Coldwell Banker Realty 860-644-2461
Bought with:
Carly Lucier, REB.0794982
Our Home Realty Advisors
Source: Smart MLS,MLS#: 170601715
Facts & features
Interior
Bedrooms & bathrooms
- Bedrooms: 5
- Bathrooms: 4
- Full bathrooms: 3
- 1/2 bathrooms: 1
Primary bedroom
- Features: Full Bath, Stall Shower, Whirlpool Tub, Walk-In Closet(s)
- Level: Main
- Area: 440 Square Feet
- Dimensions: 20 x 22
Primary bedroom
- Level: Upper
- Area: 143 Square Feet
- Dimensions: 11 x 13
Bedroom
- Level: Upper
- Area: 154 Square Feet
- Dimensions: 11 x 14
Bedroom
- Level: Upper
- Area: 180 Square Feet
- Dimensions: 12 x 15
Bedroom
- Level: Upper
- Area: 121 Square Feet
- Dimensions: 11 x 11
Bedroom
- Level: Upper
- Area: 110 Square Feet
- Dimensions: 10 x 11
Dining room
- Level: Main
- Area: 156 Square Feet
- Dimensions: 12 x 13
Kitchen
- Level: Main
- Area: 437 Square Feet
- Dimensions: 19 x 23
Kitchen
- Level: Upper
- Area: 299 Square Feet
- Dimensions: 13 x 23
Living room
- Features: Skylight, Vaulted Ceiling(s), French Doors, Hardwood Floor
- Level: Main
- Area: 285 Square Feet
- Dimensions: 15 x 19
Living room
- Features: Balcony/Deck
- Level: Upper
Heating
- Baseboard, Forced Air, Oil, Other
Cooling
- Ceiling Fan(s), Central Air
Appliances
- Included: Oven/Range, Microwave, Refrigerator, Dishwasher, Washer, Dryer, Water Heater
- Laundry: Main Level
Features
- Wired for Data, Entrance Foyer, In-Law Floorplan
- Doors: French Doors
- Basement: Full
- Attic: Access Via Hatch
- Number of fireplaces: 1
Interior area
- Total structure area: 3,427
- Total interior livable area: 3,427 sqft
- Finished area above ground: 3,427
Property
Parking
- Total spaces: 3
- Parking features: Attached, Detached, Garage Door Opener
- Attached garage spaces: 3
Features
- Patio & porch: Covered, Deck, Porch
- Exterior features: Fruit Trees, Garden, Stone Wall
- Waterfront features: Waterfront, Pond
Lot
- Size: 9.64 Acres
- Features: Level, Few Trees, Sloped, Wooded
Details
- Additional structures: Shed(s)
- Parcel number: 1611849
- Zoning: GR80
Construction
Type & style
- Home type: SingleFamily
- Architectural style: Colonial,Contemporary
- Property subtype: Single Family Residence
Materials
- Vinyl Siding
- Foundation: Concrete Perimeter
- Roof: Asphalt
Condition
- New construction: No
- Year built: 1989
Utilities & green energy
- Sewer: Septic Tank
- Water: Well
- Utilities for property: Underground Utilities
Community & neighborhood
Location
- Region: Coventry
- Subdivision: Coventry
Price history
| Date | Event | Price |
|---|---|---|
| 12/14/2023 | Sold | $710,000-2.1%$207/sqft |
Source: | ||
| 11/27/2023 | Pending sale | $724,900$212/sqft |
Source: | ||
| 10/24/2023 | Contingent | $724,900$212/sqft |
Source: | ||
| 10/2/2023 | Listed for sale | $724,900-9.4%$212/sqft |
Source: | ||
| 9/30/2023 | Listing removed | -- |
Source: | ||
Public tax history
| Year | Property taxes | Tax assessment |
|---|---|---|
| 2025 | $10,487 | $330,400 |
| 2024 | $10,487 | $330,400 |
| 2023 | $10,487 +1.9% | $330,400 |
Find assessor info on the county website
Neighborhood: 06238
Nearby schools
GreatSchools rating
- NACoventry Grammar SchoolGrades: K-2Distance: 1.6 mi
- 7/10Capt. Nathan Hale SchoolGrades: 6-8Distance: 2 mi
- 9/10Coventry High SchoolGrades: 9-12Distance: 2 mi
Get pre-qualified for a loan
At Zillow Home Loans, we can pre-qualify you in as little as 5 minutes with no impact to your credit score.An equal housing lender. NMLS #10287.
Sell for more on Zillow
Get a Zillow Showcase℠ listing at no additional cost and you could sell for .
$744,100
2% more+$14,882
With Zillow Showcase(estimated)$758,982
