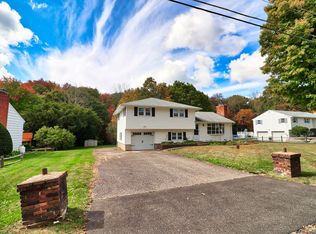LARGE RAISED RANCH IN THOMASTON. 4 LARGE BEDS AND 2 BATHS. THERE IS ALMOST 3000 SQFT OF LIVABLE SPACE. GREAT POTENTIAL TO BE SOMETHING MORE. PROPERTY IS IN NEED OF OF TLC. THIS WOULD BE A GREAT INVESTMENT OPPORTUNITY. HUGE REAR YARD THAT WOULD BE GREAT FOR ENTERTAINING. Property is in multiple offers. Highest and best is due by Monday 5-11-2015 12 noon.
This property is off market, which means it's not currently listed for sale or rent on Zillow. This may be different from what's available on other websites or public sources.
