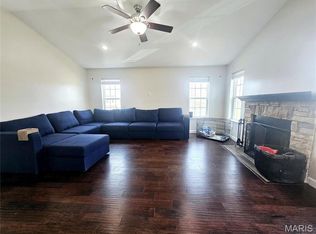The exterior belies the roomy almost 3000 sq ft functional arrangement of this home. Setting on a large over 1 acre lot, it is conveniently located just 5 minutes from I-44 and only 12 minutes from Ft Leonard Wood in a well-established subdivision with street lights, sidewalks, uniform mailboxes, and curb and gutter city streets. Energy efficient construction utilizing ICF forms and 6 inch walls provide much lower than average utility costs. From the moment you enter through the 8 ft door you realize the difference in the quality build by arguably one of the most reputable contractors in the area. The 9 ft ceiling adds to the expanse of the great room. The kitchen design includes wood cabinetry, with step-in pantry, granite counters, large center island, pullout trash drawer, & stainless appliances. The sizeable utility room with area for charging station and coat rack is conveniently located between the kitchen and garage. The garage floor is coated with easy to clean epoxy. The master suite leads to a hall of his & her walk-in closets, linen closet, and a well appointed master bath with a double vanity, custom tile shower, and separate whirlpool tub. Contemporary decor includes dark flooring, unique lighting and a glass half wall leading to the downstairs spacious family room with 8 1/2 ft ceiling. Through the family room double patio door you find a stamped concrete back patio. No need to rent a separate storage unit as storage abounds here with two large closets at the impressive entrance, oversize closets in each of the 3 other bedrooms and an unfinished, heated 278 sq. ft. storage area complete with a mop sink & water softner, . Available for sale, lease, or lease-purchase option.
This property is off market, which means it's not currently listed for sale or rent on Zillow. This may be different from what's available on other websites or public sources.
