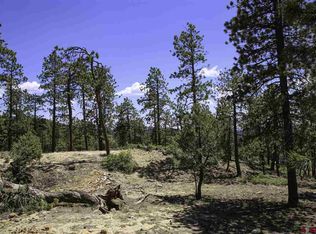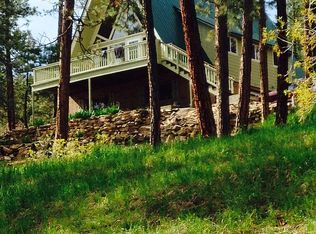Sold cren member
$423,000
186 Ridge Top Circle, Bayfield, CO 81122
2beds
1,144sqft
Stick Built
Built in 2015
1.53 Acres Lot
$441,800 Zestimate®
$370/sqft
$1,918 Estimated rent
Home value
$441,800
$415,000 - $468,000
$1,918/mo
Zestimate® history
Loading...
Owner options
Explore your selling options
What's special
Top of the world views, looking south all the way to New Mexico, this well-built home nestled on 1.53 acres was designed with every detail perfected, making it a phenomenal place to call home. Natural light radiates the space, with south facing windows on the entire front facing of the home, allowing light to beam into the living room, kitchen, dining, and loft. Sit in the living room, cuddled by the warm wood stove or sit on the deck to enjoy the views looking south to New Mexico. On the main level are the two bedrooms, living space, kitchen, bathroom, and laundry. Upstairs is a large loft that would make for a great second sleeping space, a workout area, home office, or media room. Kitchen features custom stained concrete countertops, soft close cabinets, stainless steel appliances, crisp white farmhouse sink, tiled back splash, and a stunning wood bar top made from remnants of a B52 bomber jet. The kitchen opens up to the living space for great entertainment of guests, while also enjoying the views out the wall of windows. Tongue and groove vaulted ceilings, high end laminate flooring, neutral and fresh paint throughout, solid wood doors and trim, classic lighting and fixtures, and immaculately maintained. The deck looking south makes the perfect spot for supper or coffee in the morning, enjoying privacy and the sound of whispering pines. Need a little quiet or place to lay your head, the property also offers a custom-built treehouse (comes fully furnished). Just a few steps from the main home, the treehouse is the perfect space to spend an evening looking at the stars, a space to read, to work, or for the kids to play. This home was built with no detail left untouched, plenty of storage, well insulated, high-end finishes, built to perfection for full time or second home living, designed to provide comfort, sustainability, and a beautiful connection to nature. Looking for a second home, this one can come mostly furnished and ready to go. Don't miss this GEM of a home, it won't last.
Zillow last checked: 8 hours ago
Listing updated: August 30, 2023 at 11:19am
Listed by:
Lauren Ammerman 970-903-1333,
The Wells Group of Durango, LLC
Bought with:
Dru English
Keller Williams Realty Southwest Associates, LLC
Source: CREN,MLS#: 806860
Facts & features
Interior
Bedrooms & bathrooms
- Bedrooms: 2
- Bathrooms: 1
- Full bathrooms: 1
Primary bedroom
- Level: Main
Dining room
- Features: Eat-in Kitchen, Kitchen Bar, Kitchen/Dining
Cooling
- Ceiling Fan(s)
Appliances
- Included: Range, Refrigerator, Washer, Dryer, Microwave
- Laundry: W/D Hookup
Features
- Cathedral Ceiling(s), Ceiling Fan(s), Vaulted Ceiling(s)
- Flooring: Carpet-Partial, Laminate, Tile
- Basement: Crawl Space
- Has fireplace: Yes
- Fireplace features: Living Room, Wood Stove
Interior area
- Total structure area: 1,144
- Total interior livable area: 1,144 sqft
Property
Features
- Levels: Two
- Stories: 2
- Patio & porch: Deck
- Has view: Yes
- View description: Mountain(s), Valley
Lot
- Size: 1.53 Acres
Details
- Additional structures: Play House
- Parcel number: 567501108055
- Zoning description: Residential Single Family
Construction
Type & style
- Home type: SingleFamily
- Property subtype: Stick Built
Condition
- New construction: No
- Year built: 2015
Utilities & green energy
- Sewer: Engineered Septic, Septic Tank
- Water: Central Water
Community & neighborhood
Location
- Region: Bayfield
- Subdivision: Forest Lakes
Price history
| Date | Event | Price |
|---|---|---|
| 8/30/2023 | Sold | $423,000+1.9%$370/sqft |
Source: | ||
| 8/14/2023 | Contingent | $415,000$363/sqft |
Source: | ||
| 8/10/2023 | Listed for sale | $415,000+524.1%$363/sqft |
Source: | ||
| 10/18/2006 | Sold | $66,500$58/sqft |
Source: Public Record Report a problem | ||
Public tax history
| Year | Property taxes | Tax assessment |
|---|---|---|
| 2025 | $1,369 +13.5% | $19,930 +18.8% |
| 2024 | $1,206 -2.2% | $16,780 -3.6% |
| 2023 | $1,234 -3.5% | $17,400 +34.2% |
Find assessor info on the county website
Neighborhood: 81122
Nearby schools
GreatSchools rating
- 7/10Bayfield Elementary SchoolGrades: 3-5Distance: 6.4 mi
- 5/10Bayfield Middle SchoolGrades: 6-8Distance: 6.3 mi
- 5/10Bayfield High SchoolGrades: 9-12Distance: 6.5 mi
Schools provided by the listing agent
- Elementary: Bayfield K-5
- Middle: Bayfield 6-8
- High: Bayfield 9-12
Source: CREN. This data may not be complete. We recommend contacting the local school district to confirm school assignments for this home.
Get pre-qualified for a loan
At Zillow Home Loans, we can pre-qualify you in as little as 5 minutes with no impact to your credit score.An equal housing lender. NMLS #10287.

