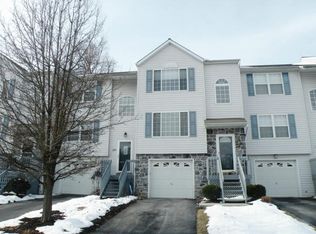Sold for $240,000 on 05/07/25
$240,000
186 Riders Way, Lebanon, PA 17042
3beds
1,266sqft
Townhouse
Built in 2000
2,614 Square Feet Lot
$245,800 Zestimate®
$190/sqft
$1,712 Estimated rent
Home value
$245,800
$216,000 - $280,000
$1,712/mo
Zestimate® history
Loading...
Owner options
Explore your selling options
What's special
Welcome to this well-maintained 3-bedroom, 1.5-bath townhome in the highly sought-after Quentin Hunt community of West Cornwall Township—where affordability meets convenience and no HOA fees! Step inside to an open, light-filled main level featuring brand new carpet and fresh paint throughout. The spacious kitchen and dining area flow seamlessly into a private backyard—perfect for relaxing, entertaining guests, or gardening. Upstairs, you’ll find three generously sized bedrooms with large closets, including a walk-in, plus a full bathroom and an extra hallway closet. The oversized 1-car garage provides interior access, while the lower-level laundry room includes bonus space ideal for storage, a workshop, or a home office. Economical natural gas heat, low taxes, and affordable utilities make this home as practical as it is inviting. All appliances are included—truly move-in ready! Located just minutes from Routes 322, 72, and the PA Turnpike, you’ll enjoy quick access to shopping, dining, and local attractions like the Pennsylvania Renaissance Faire—all within the Cedar Crest School District.
Zillow last checked: 8 hours ago
Listing updated: May 07, 2025 at 05:47am
Listed by:
Adam Gamble 717-269-2424,
Iron Valley Real Estate
Bought with:
Corey Winter, RS362628
Keller Williams Realty Group
Source: Bright MLS,MLS#: PALN2019452
Facts & features
Interior
Bedrooms & bathrooms
- Bedrooms: 3
- Bathrooms: 2
- Full bathrooms: 1
- 1/2 bathrooms: 1
- Main level bathrooms: 1
Bedroom 1
- Features: Walk-In Closet(s)
- Level: Upper
- Area: 168 Square Feet
- Dimensions: 14' X 12'
Bedroom 2
- Level: Upper
- Area: 108 Square Feet
- Dimensions: 12'4 X 9'4
Bedroom 3
- Level: Upper
- Area: 81 Square Feet
- Dimensions: 9'4 X 9'
Dining room
- Level: Main
- Area: 130 Square Feet
- Dimensions: 13'4 X 10'
Half bath
- Level: Main
Kitchen
- Level: Main
- Area: 117 Square Feet
- Dimensions: 13' X 9'
Laundry
- Level: Lower
- Area: 120 Square Feet
- Dimensions: 15' X 8'
Living room
- Level: Main
- Area: 195 Square Feet
- Dimensions: 15'2 X 12'6
Heating
- Forced Air, Natural Gas
Cooling
- Central Air, Electric
Appliances
- Included: Dishwasher, Oven/Range - Electric, Dryer, Washer, Gas Water Heater
- Laundry: Lower Level, Laundry Room
Features
- Formal/Separate Dining Room, Built-in Features, Bathroom - Walk-In Shower, Walk-In Closet(s)
- Windows: Insulated Windows, Window Treatments
- Basement: Garage Access,Walk-Out Access
- Has fireplace: No
Interior area
- Total structure area: 1,266
- Total interior livable area: 1,266 sqft
- Finished area above ground: 1,266
- Finished area below ground: 0
Property
Parking
- Total spaces: 3
- Parking features: Basement, Garage Faces Front, Garage Door Opener, Oversized, Driveway, Attached
- Attached garage spaces: 1
- Uncovered spaces: 2
Accessibility
- Accessibility features: None
Features
- Levels: Three
- Stories: 3
- Patio & porch: Patio
- Pool features: None
Lot
- Size: 2,614 sqft
- Features: Rear Yard
Details
- Additional structures: Above Grade, Below Grade
- Parcel number: 3423357633461550000
- Zoning: RESIDENTIAL
- Special conditions: Standard
Construction
Type & style
- Home type: Townhouse
- Architectural style: Traditional
- Property subtype: Townhouse
Materials
- Stone, Stick Built, Vinyl Siding
- Foundation: Concrete Perimeter
Condition
- New construction: No
- Year built: 2000
Utilities & green energy
- Electric: 200+ Amp Service
- Sewer: Public Sewer
- Water: Public
- Utilities for property: Cable Available, Cable Connected
Community & neighborhood
Security
- Security features: Smoke Detector(s)
Location
- Region: Lebanon
- Subdivision: Quentin Hunt
- Municipality: WEST CORNWALL TWP
Other
Other facts
- Listing agreement: Exclusive Right To Sell
- Listing terms: Conventional,VA Loan,Cash,FHA,USDA Loan
- Ownership: Fee Simple
Price history
| Date | Event | Price |
|---|---|---|
| 5/7/2025 | Sold | $240,000-2%$190/sqft |
Source: | ||
| 3/31/2025 | Pending sale | $244,900$193/sqft |
Source: | ||
| 3/25/2025 | Listed for sale | $244,900+81.4%$193/sqft |
Source: | ||
| 3/2/2007 | Sold | $135,000$107/sqft |
Source: Public Record Report a problem | ||
Public tax history
| Year | Property taxes | Tax assessment |
|---|---|---|
| 2024 | $3,197 +2.2% | $139,000 |
| 2023 | $3,128 +3% | $139,000 |
| 2022 | $3,037 +8.3% | $139,000 |
Find assessor info on the county website
Neighborhood: Quentin
Nearby schools
GreatSchools rating
- 6/10Cornwall El SchoolGrades: K-5Distance: 1 mi
- 8/10Cedar Crest Middle SchoolGrades: 6-8Distance: 3 mi
- 8/10Cedar Crest High SchoolGrades: 9-12Distance: 3.1 mi
Schools provided by the listing agent
- District: Cornwall-lebanon
Source: Bright MLS. This data may not be complete. We recommend contacting the local school district to confirm school assignments for this home.

Get pre-qualified for a loan
At Zillow Home Loans, we can pre-qualify you in as little as 5 minutes with no impact to your credit score.An equal housing lender. NMLS #10287.
