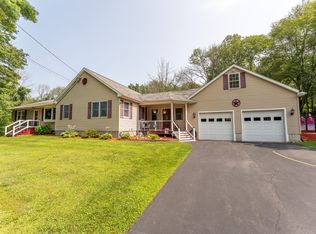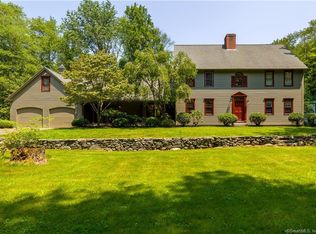Stunning Colonial set on a very private 19.35 lightly wooded acres. Set off the road this lovely home features a fantastic layout with a formal living room, formal dining room with hardwood floors and wood burning fireplace and a huge great room with vaulted ceilings and hardwood floors. The large eat in kitchen boasts tiled floor, granite counters with breakfast bar, white slow closing cabinets, gas cooktop and SS appliances. First floor office off the foyer and a half bathroom with pedestal sink and tiled floor round out the first floor. The second floor offers a large master suite with hardwood floor and a master bathroom oasis boasting radiant floor heating, a soaking tub, huge tiled 5 head shower, dual vanity and a walk-in closet with built ins and the washer and dryer hookup. Three more generous sized bedrooms all have wall to wall carpets and ceiling fans. The second full bathroom features dual vanity, tiled floor and a separate space for the toilet and shower/tub combination; making the morning routine easy for everyone. This energy efficient home also offers a Buderus heating system, Central Air, 2 bay garage and expandable space in the lower level. Bluestone patio overlooks the backyard and is the perfect place to BBQ on those hot summer days. If you like privacy this is the spot!!!
This property is off market, which means it's not currently listed for sale or rent on Zillow. This may be different from what's available on other websites or public sources.


