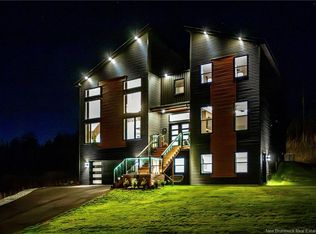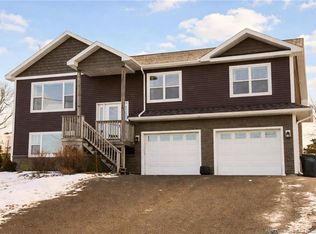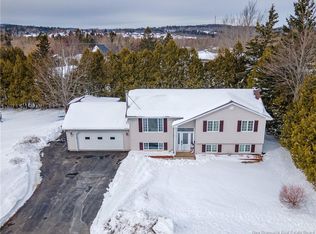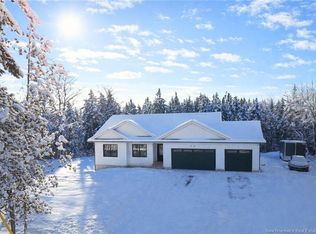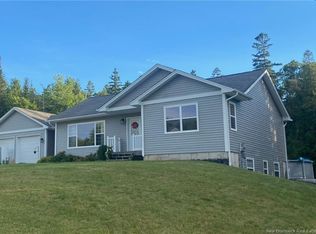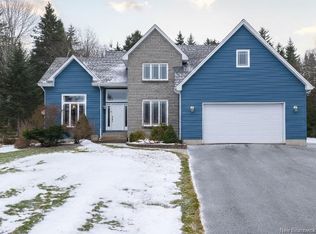186 Pettingill Rd, Quispamsis, NB E2E 2V6
What's special
- 57 days |
- 62 |
- 1 |
Zillow last checked: 8 hours ago
Listing updated: January 02, 2026 at 08:07am
LAURA MABEY, Salesperson 210041846,
Royal LePage Select Realty Brokerage,
DANIEL LUNN, Salesperson 210041918,
Royal LePage Select Realty
Facts & features
Interior
Bedrooms & bathrooms
- Bedrooms: 6
- Bathrooms: 5
- Full bathrooms: 4
- 1/2 bathrooms: 1
Bedroom
- Level: Main
Bedroom
- Level: Main
Bedroom
- Level: Lower
Bedroom
- Level: Lower
Bedroom
- Level: Main
Other
- Level: Main
Other
- Level: Main
Other
- Level: Main
Other
- Level: Main
Other
- Level: Lower
Other
- Level: Second
Other
- Level: Main
Dining room
- Level: Main
Family room
- Level: Main
Game room
- Level: Lower
Kitchen
- Level: Main
Kitchen
- Level: Main
Laundry
- Level: Main
Rec room
- Level: Lower
Walk in closet
- Level: Main
Heating
- Forced Air, Fireplace(s)
Cooling
- Heat Pump - Ducted
Appliances
- Included: Built-In Appliances
- Laundry: Main Level
Features
- Ensuite, In-Law Floorplan
- Flooring: Carpet, Ceramic Tile, Laminate, Tile
- Basement: Full,Partially Finished,Walk-Out Access
- Has fireplace: Yes
Interior area
- Total structure area: 3,608
- Total interior livable area: 3,608 sqft
- Finished area above ground: 2,969
Property
Parking
- Total spaces: 3
- Parking features: Asphalt, Paved, Width - Triple, Garage
- Has garage: Yes
- Uncovered spaces: 3
Features
- Levels: One
Lot
- Size: 2.12 Acres
- Features: Churches, Recreation Nearby, School(s) Nearby, Shopping Nearby, 1.0 -2.99 Acres
Details
- Parcel number: 30221907
Construction
Type & style
- Home type: SingleFamily
- Architectural style: Bungalow-Ranch
Materials
- Vinyl Siding
- Foundation: Concrete
- Roof: Asphalt
Condition
- Year built: 2007
Utilities & green energy
- Sewer: Septic Tank
- Water: Drilled, Well
Community & HOA
Location
- Region: Quispamsis
Financial & listing details
- Price per square foot: C$249/sqft
- Annual tax amount: C$10,469
- Date on market: 1/2/2026
- Ownership: Freehold
(506) 650-3478
By pressing Contact Agent, you agree that the real estate professional identified above may call/text you about your search, which may involve use of automated means and pre-recorded/artificial voices. You don't need to consent as a condition of buying any property, goods, or services. Message/data rates may apply. You also agree to our Terms of Use. Zillow does not endorse any real estate professionals. We may share information about your recent and future site activity with your agent to help them understand what you're looking for in a home.
Price history
Price history
Price history is unavailable.
Public tax history
Public tax history
Tax history is unavailable.Climate risks
Neighborhood: E2E
Nearby schools
GreatSchools rating
No schools nearby
We couldn't find any schools near this home.
