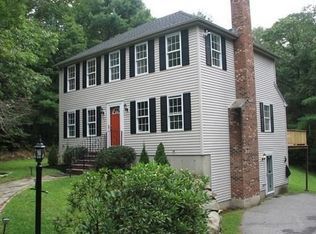Set in the woods, yet minutes to highway access and shopping, don't miss your opportunity to own this solid 3 bedroom / 1.5 bath home. Raise your family here while enjoying being surrounded by nature, and the features that you are looking for. With gorgeous hardwood floors throughout the house, the first floor has a formal dining room, half bath, and a living room that is open to the kitchen with an eating area and a slider to the deck. The second floor has three bedrooms, full bathroom, and a large Master with a generously sized walk-in closet. Still need more space? The basement has a finished family room with walk-out access to rear yard, and a storage room with laundry area. Relax with your morning coffee on the screened-in porch; and be happy to have central air conditioning for the hot days of Summer! A large 2 car garage provides storage for tools and toys as well. All appliances included too!
This property is off market, which means it's not currently listed for sale or rent on Zillow. This may be different from what's available on other websites or public sources.

