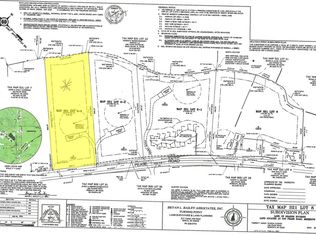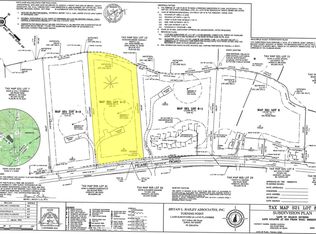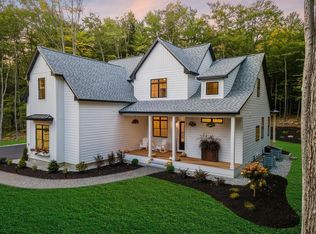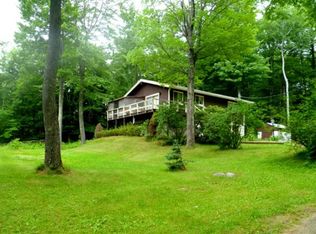
Closed
Listed by:
Brendan J Connolly,
KW Coastal and Lakes & Mountains Realty/Meredith 603-569-4663
Bought with: KW Coastal and Lakes & Mountains Realty/Meredith
$803,500
186 Pease Road, Meredith, NH 03253
4beds
2,210sqft
Single Family Residence
Built in 2023
3.2 Acres Lot
$890,700 Zestimate®
$364/sqft
$3,447 Estimated rent
Home value
$890,700
$837,000 - $944,000
$3,447/mo
Zestimate® history
Loading...
Owner options
Explore your selling options
What's special
Zillow last checked: 8 hours ago
Listing updated: June 10, 2023 at 10:07am
Listed by:
Brendan J Connolly,
KW Coastal and Lakes & Mountains Realty/Meredith 603-569-4663
Bought with:
Brendan J Connolly
KW Coastal and Lakes & Mountains Realty/Meredith
Source: PrimeMLS,MLS#: 4956626
Facts & features
Interior
Bedrooms & bathrooms
- Bedrooms: 4
- Bathrooms: 3
- Full bathrooms: 1
- 3/4 bathrooms: 1
- 1/2 bathrooms: 1
Heating
- Propane, Hot Air
Cooling
- Central Air
Appliances
- Included: Propane Water Heater
- Laundry: 1st Floor Laundry
Features
- Cathedral Ceiling(s), Dining Area, Kitchen Island, Kitchen/Dining, Primary BR w/ BA, Walk-In Closet(s)
- Flooring: Vinyl Plank
- Basement: Unfinished,Interior Entry
- Number of fireplaces: 1
- Fireplace features: 1 Fireplace
Interior area
- Total structure area: 3,572
- Total interior livable area: 2,210 sqft
- Finished area above ground: 2,210
- Finished area below ground: 0
Property
Parking
- Total spaces: 2
- Parking features: Paved, Attached
- Garage spaces: 2
Accessibility
- Accessibility features: 1st Floor 1/2 Bathroom, 1st Floor Bedroom, 1st Floor Full Bathroom, 1st Floor Laundry
Features
- Levels: Two
- Stories: 2
- Patio & porch: Covered Porch
- Frontage length: Road frontage: 235
Lot
- Size: 3.20 Acres
- Features: Level
Details
- Parcel number: MEREM00S21B0008C
- Zoning description: Res
Construction
Type & style
- Home type: SingleFamily
- Architectural style: Modern Architecture
- Property subtype: Single Family Residence
Materials
- Wood Frame, Vinyl Siding
- Foundation: Concrete
- Roof: Asphalt Shingle
Condition
- New construction: Yes
- Year built: 2023
Utilities & green energy
- Electric: 200+ Amp Service
- Sewer: Septic Tank
- Utilities for property: Cable
Community & neighborhood
Location
- Region: Meredith
Other
Other facts
- Road surface type: Paved
Price history
| Date | Event | Price |
|---|---|---|
| 6/9/2023 | Sold | $803,500$364/sqft |
Source: | ||
Public tax history
| Year | Property taxes | Tax assessment |
|---|---|---|
| 2024 | $6,190 +369.3% | $603,300 +352.2% |
| 2023 | $1,319 | $133,400 |
Find assessor info on the county website
Neighborhood: 03253
Nearby schools
GreatSchools rating
- 7/10Sandwich Central SchoolGrades: K-6Distance: 13.3 mi
- NAInter-Lakes Middle TierGrades: 5-8Distance: 3.3 mi
- 6/10Inter-Lakes High SchoolGrades: 9-12Distance: 3.3 mi
Schools provided by the listing agent
- Elementary: Inter-Lakes Elementary
- Middle: Inter-Lakes Middle School
- High: Inter-Lakes High School
- District: Inter-Lakes Coop Sch Dst
Source: PrimeMLS. This data may not be complete. We recommend contacting the local school district to confirm school assignments for this home.
Get pre-qualified for a loan
At Zillow Home Loans, we can pre-qualify you in as little as 5 minutes with no impact to your credit score.An equal housing lender. NMLS #10287.
Sell for more on Zillow
Get a Zillow Showcase℠ listing at no additional cost and you could sell for .
$890,700
2% more+$17,814
With Zillow Showcase(estimated)$908,514


