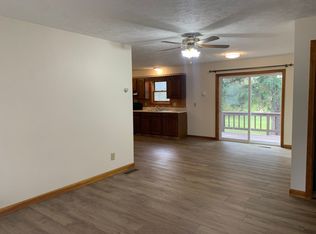Closed
Listed by:
Karen Bresnahan,
Four Seasons Sotheby's Int'l Realty 802-864-0541
Bought with: M Realty
$412,500
186 Patten Crosby Road, St. Albans Town, VT 05478
2beds
1,981sqft
Ranch
Built in 1990
1.7 Acres Lot
$445,800 Zestimate®
$208/sqft
$2,334 Estimated rent
Home value
$445,800
$415,000 - $481,000
$2,334/mo
Zestimate® history
Loading...
Owner options
Explore your selling options
What's special
You’re going to fall in love with this exceptional country home! Tastefully designed with a thoughtful modern open floor plan. A welcoming entryway leads to an expansive living room boasting hardwood flooring and walls of windows bathing every corner in natural light. Stylish kitchen featuring newer appliances and walk-in pantry. Dining room opens to generous deck, perfect for gatherings and entertaining. A sunny spacious primary bedroom offers a serene retreat. Finished rec room in basement provides added space with many possibilities. Stand-by generator. Located near trails, a Town Beach, parks, and more, this home is conveniently close to schools, shopping, and all essential services. With easy access to Lake Champlain, Downtown St. Albans, and a short commute to Burlington, UVM, the Medical Center, colleges, Montreal, and the airport, enjoy the best of both worlds—a peaceful retreat with proximity to urban amenities. Embrace the opportunity to experience all that this wonderful home has to offer!
Zillow last checked: 8 hours ago
Listing updated: September 27, 2024 at 12:05pm
Listed by:
Karen Bresnahan,
Four Seasons Sotheby's Int'l Realty 802-864-0541
Bought with:
Will Ryan
M Realty
Source: PrimeMLS,MLS#: 5000702
Facts & features
Interior
Bedrooms & bathrooms
- Bedrooms: 2
- Bathrooms: 1
- Full bathrooms: 1
Heating
- Oil, Baseboard
Cooling
- None
Appliances
- Included: Dishwasher, Dryer, Range Hood, Microwave, Electric Range, Washer, Water Heater off Boiler, Owned Water Heater
- Laundry: In Basement
Features
- Ceiling Fan(s), Natural Light, Natural Woodwork, Indoor Storage, Walk-in Pantry
- Flooring: Hardwood, Vinyl, Wood, Vinyl Plank
- Windows: Blinds
- Basement: Concrete,Concrete Floor,Daylight,Full,Partially Finished,Storage Space,Sump Pump,Interior Access,Basement Stairs,Interior Entry
Interior area
- Total structure area: 2,488
- Total interior livable area: 1,981 sqft
- Finished area above ground: 1,244
- Finished area below ground: 737
Property
Parking
- Total spaces: 2
- Parking features: Paved, Driveway, Garage, On Site, Attached, Carport
- Garage spaces: 2
- Has carport: Yes
- Has uncovered spaces: Yes
Features
- Levels: One
- Stories: 1
- Patio & porch: Porch
- Exterior features: Deck, Garden, Natural Shade, Shed
- Has private pool: Yes
- Pool features: Above Ground
- Waterfront features: Waterfall
- Frontage length: Road frontage: 175
Lot
- Size: 1.70 Acres
- Features: Country Setting, Curbing, Landscaped, Recreational, Trail/Near Trail, Walking Trails, Wooded, In Town, Near Paths, Near Shopping, Neighborhood, Rural
Details
- Parcel number: 55217412874
- Zoning description: Residential
- Other equipment: Standby Generator
Construction
Type & style
- Home type: SingleFamily
- Architectural style: Ranch
- Property subtype: Ranch
Materials
- Wood Frame, Vinyl Siding
- Foundation: Poured Concrete
- Roof: Metal
Condition
- New construction: No
- Year built: 1990
Utilities & green energy
- Electric: Circuit Breakers
- Sewer: Private Sewer, Septic Tank
- Utilities for property: Cable at Site
Community & neighborhood
Security
- Security features: Smoke Detector(s)
Location
- Region: Saint Albans
Other
Other facts
- Road surface type: Paved
Price history
| Date | Event | Price |
|---|---|---|
| 9/26/2024 | Sold | $412,500+3.1%$208/sqft |
Source: | ||
| 7/29/2024 | Price change | $400,000-4.5%$202/sqft |
Source: | ||
| 7/8/2024 | Price change | $419,000-4.8%$212/sqft |
Source: | ||
| 6/29/2024 | Price change | $440,000-2.2%$222/sqft |
Source: | ||
| 6/15/2024 | Listed for sale | $450,000+287.9%$227/sqft |
Source: | ||
Public tax history
| Year | Property taxes | Tax assessment |
|---|---|---|
| 2024 | -- | $223,500 |
| 2023 | -- | $223,500 |
| 2022 | -- | $223,500 |
Find assessor info on the county website
Neighborhood: 05478
Nearby schools
GreatSchools rating
- 5/10St. Albans Town Educational CenterGrades: PK-8Distance: 2.2 mi
- 5/10Bellows Free Academy Uhsd #48Grades: 9-12Distance: 2.3 mi
Schools provided by the listing agent
- Elementary: St. Albans Town Educ. Center
- Middle: St. Albans City School
- High: BFASt Albans
- District: St Albans City School District
Source: PrimeMLS. This data may not be complete. We recommend contacting the local school district to confirm school assignments for this home.
Get pre-qualified for a loan
At Zillow Home Loans, we can pre-qualify you in as little as 5 minutes with no impact to your credit score.An equal housing lender. NMLS #10287.
