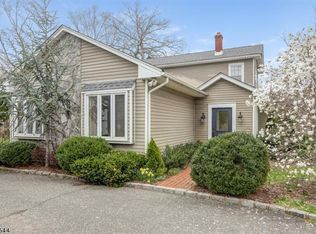NEW PRICE! Stunning Custom Colonial set on over 1 acre of private property! Approx 5, 400 square ft of living space! 2 story foyer, gorgeous hw floors, fabulous chef's kitchen, professional appliances, and Bianca marble center island. Pay attention to detail from the picture perfect moldings to the dual sided fireplace that separates the family room from the breakfast room. Formal rooms plus 1st floor bedroom w full bath The 2nd fl. offers 5 bedrooms including a Zen inspired master suite w sitting area, luxurious master bath w oversized stall steam shower, soaking tub, separate water closet and dream worthy walk-in closet. The walk-up finished attic is ideal for morning yoga or late day movie time. Summer barbeques will be extra enjoyable from the multi-level blue stone patio, level lush property and 3 car garage
This property is off market, which means it's not currently listed for sale or rent on Zillow. This may be different from what's available on other websites or public sources.
