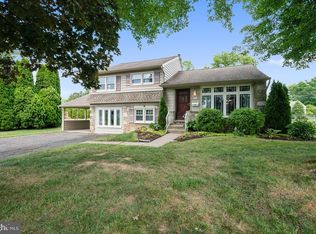"Handy Man Special!" This split level has a living room, dining room and kitchen on the main level. The lower level has a large rec room with fireplace, powder room, laundry room and ample storage space. The upper level has three bedrooms and a full hall bath. There is also a large, detached two car garage with powder room and additional storage room above. Total redecorating is needed for this home and it is being sold "as is".
This property is off market, which means it's not currently listed for sale or rent on Zillow. This may be different from what's available on other websites or public sources.
