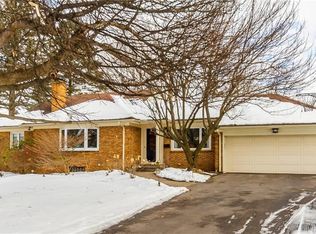Reminiscent of an English country cottage...so charming inside and out! This beautifully maintained ranch offers multiple living spaces***Formal living room w/woodburning fireplace open to dining room, pegged oak flooring, crown molding***A separate office/library with cathedral ceiling and skylights, built-in shelving, cherry flooring***White kitchen w/work island open to family room and dining room***Family room addition w/cathedral ceiling, skylights, handsome stone woodburning fireplace w/woodstove insert***NEW Pella sliding glass doors***NEW tear-off ROOF (2017)***NEW deck overlooks lovely rear yard & gardens!***Minutes to Oak Hill CC, Irondequoit CC, Nazareth & St. John Fisher Colleges***
This property is off market, which means it's not currently listed for sale or rent on Zillow. This may be different from what's available on other websites or public sources.
