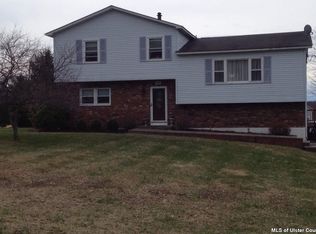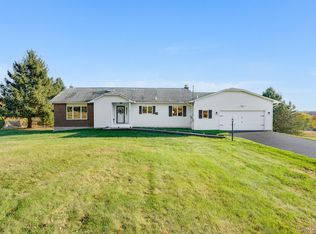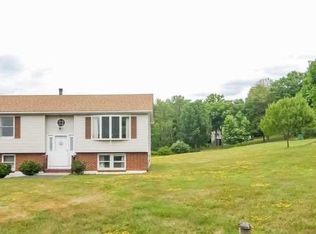Sold for $505,000
$505,000
186 Oswego Road, Pleasant Valley, NY 12569
3beds
1,800sqft
Single Family Residence, Residential
Built in 1985
1.04 Acres Lot
$510,700 Zestimate®
$281/sqft
$3,515 Estimated rent
Home value
$510,700
$460,000 - $567,000
$3,515/mo
Zestimate® history
Loading...
Owner options
Explore your selling options
What's special
Tastefully updated and impeccably maintained 3 bedroom, 2 bath ranch situated on beautiful one acre parcel. Custom kitchen w/designer cabinetry, stainless appliances, quartz counters, breakfast bar & pantry. Spacious living room flows to dining room, which provides easy access to composite rear deck complete with pergola. Master bedroom with ensuite bathroom. Two additional bedrooms, one with custom built-in murphy bed. Full bathroom w/laundry on main level. Lower level finished space ideal for craft room, fitness area or media room. Recent improvements include windows, exterior doors, interior doors & trim & garage doors. Two car garage for abundant storage. Outdoor enthusiast's paradise includes brick patio w/greenhouse & raised bed gardens, extensive landscaping loaded with perennials, huge storage shed & fire pit for endless summer fun. Surrounded by wooded buffers for privacy. Just minutes from Route 44, Route 55, Village of Millbrook & Taconic State Parkway. One level living at its finest, which is ideal for a primary residence or weekend retreat.
Zillow last checked: 8 hours ago
Listing updated: August 29, 2025 at 03:03am
Listed by:
Daniel Axtmann 845-702-7060,
BHHS Hudson Valley Properties 845-473-1650
Bought with:
Thomas A. Nastasi Jr, 10401239281
Limited Editions Realty, Inc.
Source: OneKey® MLS,MLS#: 864625
Facts & features
Interior
Bedrooms & bathrooms
- Bedrooms: 3
- Bathrooms: 2
- Full bathrooms: 2
Heating
- Baseboard, Hot Water, Oil
Cooling
- None
Appliances
- Included: Dishwasher, Dryer, Gas Range, Microwave, Refrigerator, Washer
- Laundry: Washer/Dryer Hookup, Electric Dryer Hookup, In Bathroom, Washer Hookup
Features
- First Floor Bedroom, First Floor Full Bath, Chefs Kitchen, Quartz/Quartzite Counters
- Flooring: Carpet, Ceramic Tile, Hardwood, Vinyl
- Basement: Partially Finished
- Attic: Pull Stairs
- Has fireplace: No
Interior area
- Total structure area: 2,400
- Total interior livable area: 1,800 sqft
Property
Parking
- Total spaces: 2
- Parking features: Garage
- Garage spaces: 2
Features
- Patio & porch: Deck, Patio
- Has view: Yes
- View description: Mountain(s), Park/Greenbelt
Lot
- Size: 1.04 Acres
Details
- Additional structures: Greenhouse
- Parcel number: 1354006661003979950000
- Special conditions: None
Construction
Type & style
- Home type: SingleFamily
- Architectural style: Ranch
- Property subtype: Single Family Residence, Residential
Materials
- Stone, Vinyl Siding
Condition
- Year built: 1985
Utilities & green energy
- Sewer: Septic Tank
- Utilities for property: Cable Connected, Electricity Connected, Trash Collection Private
Community & neighborhood
Location
- Region: Pleasant Valley
Other
Other facts
- Listing agreement: Exclusive Right To Sell
Price history
| Date | Event | Price |
|---|---|---|
| 8/28/2025 | Sold | $505,000+1.2%$281/sqft |
Source: | ||
| 7/24/2025 | Contingent | $499,000$277/sqft |
Source: | ||
| 7/11/2025 | Pending sale | $499,000$277/sqft |
Source: BHHS broker feed #864625 Report a problem | ||
| 7/11/2025 | Contingent | $499,000$277/sqft |
Source: | ||
| 5/22/2025 | Listed for sale | $499,000+137.6%$277/sqft |
Source: | ||
Public tax history
| Year | Property taxes | Tax assessment |
|---|---|---|
| 2024 | -- | $210,000 |
| 2023 | -- | $210,000 |
| 2022 | -- | $210,000 |
Find assessor info on the county website
Neighborhood: 12569
Nearby schools
GreatSchools rating
- 5/10Alden Place Elementary SchoolGrades: 3-5Distance: 6.2 mi
- 6/10Millbrook Middle SchoolGrades: 6-8Distance: 6.1 mi
- 8/10Millbrook High SchoolGrades: 9-12Distance: 6.1 mi
Schools provided by the listing agent
- Elementary: Elm Drive Elementary School
- Middle: Millbrook Middle School
- High: Millbrook High School
Source: OneKey® MLS. This data may not be complete. We recommend contacting the local school district to confirm school assignments for this home.


