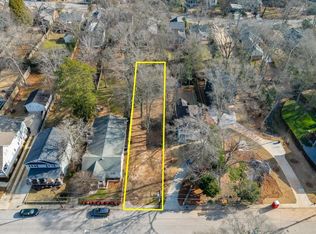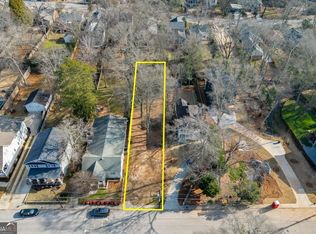Closed
$890,000
186 Olympic Pl, Decatur, GA 30030
3beds
1,824sqft
Single Family Residence
Built in 2004
8,712 Square Feet Lot
$-- Zestimate®
$488/sqft
$3,450 Estimated rent
Home value
Not available
Estimated sales range
Not available
$3,450/mo
Zestimate® history
Loading...
Owner options
Explore your selling options
What's special
Swoonworthy Charleston in the heart of Oakhurst. Beautifully and thoughtfully updated both inside and out. Set back from the street, a delightful front porch welcomes you. Step inside to a light filled, architect-designed entryway featuring custom built-in shelving and cabinetry for ultimate convenience and functionality. To the right is the elegant living room, with a sleek wood-burning fireplace and windows galore. The open concept living and dining area offers a seamless flow, perfect for entertaining. Adjacent to the dining room is the fully renovated, eat-in kitchen outfitted with custom cabinetry that combines form and function, utilizing every inch of space. The gorgeous granite countertops and coordinating slab backsplash tie in with the entryway finishes creating a lovely sense of cohesiveness. The floor to ceiling built-in hutch and pantry, induction range, low profile microwave, and toe kick drawer are more features to love. Enjoy serene views of the expansive, landscaped backyard from the kitchen. A chic, fully renovated powder room with porcelain terrazzo floors and an eye-catching accent wall completes the main level. Upstairs, the primary suite feels like a true oasis, with its own balcony and spa-like en-suite bathroom. French doors with side panels, a soaring tray ceiling, and dual custom-designed closets are more special touches. Two additional bedrooms, with treetop views and custom closets, share a fully updated hallway bathroom, and a convenient laundry closet rounds out the second floor. The idyllic backyard is fully fenced and offers plenty of space for pets, gardening, and play. A spacious rear deck is the perfect spot for entertaining and relaxing, and a stylish shed adds extra utility. Nestled towards the end of Olympic Place (a coveted, not-thru street) you can enjoy a sense of tranquility while being a stone's throw away from Oakhurst Village and approx. a mile from Decatur Square. Award-winning City of Decatur schools, shops, restaurants, parks and recreation await. THIS is pretty perfect.
Zillow last checked: 8 hours ago
Listing updated: November 25, 2024 at 09:31am
Listed by:
Courtney Powell 404-693-5994,
Keller Williams Realty
Bought with:
Jonathan Rich, 341166
Keller Knapp, Inc
Source: GAMLS,MLS#: 10401268
Facts & features
Interior
Bedrooms & bathrooms
- Bedrooms: 3
- Bathrooms: 3
- Full bathrooms: 2
- 1/2 bathrooms: 1
Dining room
- Features: Dining Rm/Living Rm Combo
Kitchen
- Features: Breakfast Area, Pantry
Heating
- Electric, Forced Air, Zoned
Cooling
- Ceiling Fan(s), Central Air, Zoned
Appliances
- Included: Dishwasher, Disposal, Microwave
- Laundry: Laundry Closet, Upper Level
Features
- Bookcases, High Ceilings, Other, Tray Ceiling(s), Walk-In Closet(s)
- Flooring: Hardwood
- Windows: Double Pane Windows
- Basement: Crawl Space
- Attic: Pull Down Stairs
- Number of fireplaces: 1
- Fireplace features: Living Room
- Common walls with other units/homes: No Common Walls
Interior area
- Total structure area: 1,824
- Total interior livable area: 1,824 sqft
- Finished area above ground: 1,824
- Finished area below ground: 0
Property
Parking
- Total spaces: 2
- Parking features: Off Street
Features
- Levels: Two
- Stories: 2
- Patio & porch: Deck
- Exterior features: Balcony
- Fencing: Back Yard,Wood
- Body of water: None
Lot
- Size: 8,712 sqft
- Features: Level, Private
Details
- Additional structures: Shed(s)
- Parcel number: 15 213 01 025
Construction
Type & style
- Home type: SingleFamily
- Architectural style: Other,Traditional
- Property subtype: Single Family Residence
Materials
- Other
- Roof: Composition
Condition
- Updated/Remodeled
- New construction: No
- Year built: 2004
Utilities & green energy
- Sewer: Public Sewer
- Water: Public
- Utilities for property: Cable Available, Electricity Available, High Speed Internet, Phone Available, Sewer Available, Sewer Connected, Water Available
Community & neighborhood
Security
- Security features: Carbon Monoxide Detector(s), Security System, Smoke Detector(s)
Community
- Community features: Park, Playground, Pool, Sidewalks, Swim Team, Tennis Court(s), Near Public Transport, Walk To Schools, Near Shopping
Location
- Region: Decatur
- Subdivision: Oakhurst
HOA & financial
HOA
- Has HOA: No
- Services included: None
Other
Other facts
- Listing agreement: Exclusive Agency
Price history
| Date | Event | Price |
|---|---|---|
| 11/22/2024 | Sold | $890,000+4.7%$488/sqft |
Source: | ||
| 10/31/2024 | Pending sale | $850,000$466/sqft |
Source: | ||
| 10/24/2024 | Listed for sale | $850,000+131%$466/sqft |
Source: | ||
| 6/22/2009 | Sold | $368,000+17%$202/sqft |
Source: Public Record Report a problem | ||
| 3/29/2006 | Sold | $314,500+4.8%$172/sqft |
Source: Public Record Report a problem | ||
Public tax history
| Year | Property taxes | Tax assessment |
|---|---|---|
| 2025 | $19,899 +5.4% | $355,360 +18% |
| 2024 | $18,887 +380679.4% | $301,200 +3.1% |
| 2023 | $5 -6.1% | $292,200 +24.8% |
Find assessor info on the county website
Neighborhood: Oakhurst
Nearby schools
GreatSchools rating
- NAOakhurst Elementary SchoolGrades: PK-2Distance: 0.1 mi
- 8/10Beacon Hill Middle SchoolGrades: 6-8Distance: 0.3 mi
- 9/10Decatur High SchoolGrades: 9-12Distance: 0.6 mi
Schools provided by the listing agent
- Elementary: Oakhurst
- Middle: Beacon Hill
- High: Decatur
Source: GAMLS. This data may not be complete. We recommend contacting the local school district to confirm school assignments for this home.
Get pre-qualified for a loan
At Zillow Home Loans, we can pre-qualify you in as little as 5 minutes with no impact to your credit score.An equal housing lender. NMLS #10287.

