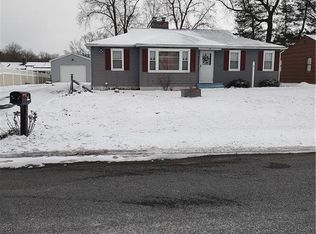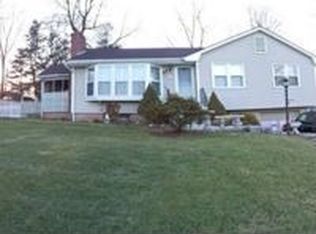The covered front porch will welcome you into this beautiful home with many modern updates, this 7 room 3 bedroom, 1.5 Bath home features a remodeled Country kitchen with modern cement counters, deep Farmhouse kitchen sink, subway tile backsplash, pot filler faucet over stove, recessed lighting, under counter blue hue lighting, gorgeous Ambrosia wood breakfast bar, Bay window, tile floors
This property is off market, which means it's not currently listed for sale or rent on Zillow. This may be different from what's available on other websites or public sources.


