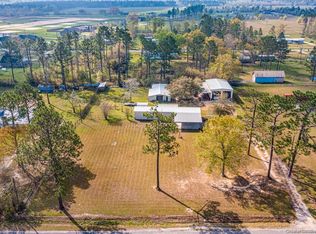Ready to move to the country? Check out this 32x80 "Southwest Homes" designed double-wide, built in 2006. Offering 4 Beds/3 Baths, 2,560 Living, double carport and a 14X30 workshop, all situated on 1.5 Acres, fully-fenced and park-like. Roof was replaced within the last 3 years, cement runners under home, 5-ton AC unit is 5 years new. All measurements are more or less. Come and see this home today!
This property is off market, which means it's not currently listed for sale or rent on Zillow. This may be different from what's available on other websites or public sources.

