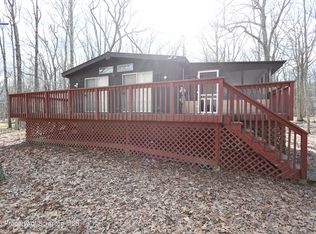Sold for $355,000
$355,000
186 Oak Hill Rd, Hawley, PA 18428
3beds
2,453sqft
Single Family Residence
Built in 2004
0.56 Acres Lot
$393,000 Zestimate®
$145/sqft
$3,528 Estimated rent
Home value
$393,000
$330,000 - $468,000
$3,528/mo
Zestimate® history
Loading...
Owner options
Explore your selling options
What's special
FAWN LAKE CHALET-NESTLED IN THE FOREST! This Beautiful Bright and Airy home is privately set on a level parcel with no homes to see.....Just the Forest! The main level features a living room with stone FP, dining room, kitchen, full bath and 2 bedrooms including a primary suite with garden tub and shower. The upper level features another huge bedroom, spacious loft and another full bath. The lower walkout level features a game / family room, half bath and a 2-car garage. And there is a large wrap around deck too. Great location and setting with views of the forest from every window! Set in a premier year round ATV & Golf Cart friendly community with indoor/outdoor pools, clubhouse, beach house cafe, 2 lakes (one for motorboats & jet skis), white sand beach, indoor / outdoor sports courts, mini golf and more! Plus skiing is just a few minutes away at Ski Big Bear! Offered virtiually turn key with most furnishings / items to stay with the home so you can move right in and enjoy!
Zillow last checked: 8 hours ago
Listing updated: September 06, 2024 at 09:26pm
Listed by:
Kris Nistad 570-499-1051,
Wallenpaupack Realty
Bought with:
Kris Nistad, RM426096
Wallenpaupack Realty
Source: PWAR,MLS#: PW242053
Facts & features
Interior
Bedrooms & bathrooms
- Bedrooms: 3
- Bathrooms: 4
- Full bathrooms: 3
- 1/2 bathrooms: 1
Primary bedroom
- Area: 175.5
- Dimensions: 13 x 13.5
Bedroom 1
- Area: 175.5
- Dimensions: 13 x 13.5
Bedroom 3
- Description: Large Closet
- Area: 357
- Dimensions: 21 x 17
Primary bathroom
- Description: Garden Tub & Shower
- Area: 91
- Dimensions: 13 x 7
Bathroom 2
- Description: Full W/ Tub & Laundry Closet
- Area: 71.25
- Dimensions: 9.5 x 7.5
Bathroom 3
- Description: Full w/ Tub
- Area: 40
- Dimensions: 8 x 5
Bathroom 4
- Description: Half Bath
- Area: 28
- Dimensions: 7 x 4
Bonus room
- Description: 2-Car Garage
- Area: 468
- Dimensions: 26 x 18
Family room
- Description: French Doors to Yard
- Area: 575.75
- Dimensions: 24.5 x 23.5
Living room
- Description: Living/Kitchen/Dining
- Area: 494
- Dimensions: 26 x 19
Loft
- Description: View to Below
- Area: 153
- Dimensions: 17 x 9
Heating
- Baseboard, Electric
Cooling
- Ceiling Fan(s)
Appliances
- Included: Dryer, Washer, Refrigerator, Oven, Microwave, Electric Water Heater, Electric Range, Electric Oven, Dishwasher
- Laundry: In Bathroom
Features
- Cathedral Ceiling(s), Drywall, Open Floorplan, Kitchen Island, Ceiling Fan(s)
- Flooring: Carpet, Vinyl, Ceramic Tile
- Number of fireplaces: 1
- Fireplace features: Living Room, Stone, Propane
Interior area
- Total structure area: 2,988
- Total interior livable area: 2,453 sqft
- Finished area above ground: 2,453
- Finished area below ground: 0
Property
Parking
- Total spaces: 2
- Parking features: Garage
- Garage spaces: 2
Features
- Stories: 3
- Patio & porch: Deck, See Remarks
- Pool features: Association
- Has view: Yes
- View description: Trees/Woods
- Body of water: Fawn Lake
Lot
- Size: 0.56 Acres
- Features: Level, Wooded
Details
- Parcel number: 009.030532 070199
- Zoning: Residential
Construction
Type & style
- Home type: SingleFamily
- Architectural style: Chalet
- Property subtype: Single Family Residence
Condition
- New construction: No
- Year built: 2004
Utilities & green energy
- Electric: 200+ Amp Service
- Water: Public
Community & neighborhood
Location
- Region: Hawley
- Subdivision: Fawn Lake
HOA & financial
HOA
- Has HOA: Yes
- HOA fee: $1,875 annually
- Amenities included: Beach Access, Tennis Court(s), Sport Court, Security, Pool, Playground, Powered Boats Allowed, Picnic Area, Indoor Pool, Game Court Interior, Fitness Center, Dog Park, Clubhouse, Beach Rights, Barbecue, Basketball Court
- Second HOA fee: $1,777 one time
Price history
| Date | Event | Price |
|---|---|---|
| 8/30/2024 | Sold | $355,000-11.2%$145/sqft |
Source: | ||
| 8/14/2024 | Pending sale | $399,900$163/sqft |
Source: | ||
| 7/9/2024 | Listed for sale | $399,900+77.7%$163/sqft |
Source: | ||
| 1/16/2018 | Listing removed | $225,000$92/sqft |
Source: Wallenpaupack Realty #17-3227 Report a problem | ||
| 7/15/2017 | Listed for sale | $225,000+2.3%$92/sqft |
Source: Wallenpaupack Realty #17-3227 Report a problem | ||
Public tax history
| Year | Property taxes | Tax assessment |
|---|---|---|
| 2025 | $3,208 +8% | $24,950 |
| 2024 | $2,970 +3.7% | $24,950 |
| 2023 | $2,864 +2.2% | $24,950 |
Find assessor info on the county website
Neighborhood: 18428
Nearby schools
GreatSchools rating
- NAWallenpaupack Pri SchoolGrades: K-2Distance: 8.3 mi
- 6/10Wallenpaupack Area Middle SchoolGrades: 6-8Distance: 8.5 mi
- 7/10Wallenpaupack Area High SchoolGrades: 9-12Distance: 8.9 mi
Get a cash offer in 3 minutes
Find out how much your home could sell for in as little as 3 minutes with a no-obligation cash offer.
Estimated market value$393,000
Get a cash offer in 3 minutes
Find out how much your home could sell for in as little as 3 minutes with a no-obligation cash offer.
Estimated market value
$393,000
