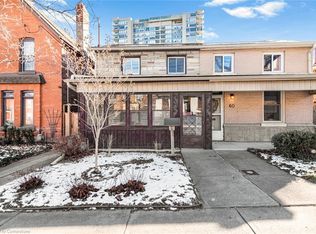Sold for $705,000 on 07/07/25
C$705,000
186 Napier St, Hamilton, ON L8R 1S5
3beds
1,116sqft
Single Family Residence, Residential
Built in 1880
4,356 Square Feet Lot
$-- Zestimate®
C$632/sqft
$-- Estimated rent
Home value
Not available
Estimated sales range
Not available
Not available
Loading...
Owner options
Explore your selling options
What's special
Move in ready brick Ontario cottage c. 1880 situated in sought after Strathcona neighborhood. One floor living with lower level in-law suite. Renovated and lovingly maintained this 2+1 bedroom 2 bathroom home offers the perfect blend of comfort and convenience, all within a walkable lifestyle. The main floor enjoys approx. 1100 sq. ft. with 2 sizeable bedrooms, spacious living and dining rooms, updated full bath and kitchen plus rear entrance / mudroom area. The lower level offers kitchenette, living room area, bedroom, full bath, laundry and storage. The backyard enjoys stamped concrete patio, gazebo, hot tub and ample room to garden and play. Super potential for workshop or studio in the former single detached garage. Fresh decor and lots of updates throughout including windows and doors 2018, front and back stone steps and patio 2019 & 2022, copper waterline 2018, electrical panel 2019, garage door opener 2019. A lovely house to call home!
Zillow last checked: 8 hours ago
Listing updated: August 21, 2025 at 11:41am
Listed by:
Elizabeth Parker, Salesperson,
Judy Marsales Real Estate Ltd.
Source: ITSO,MLS®#: 40715283Originating MLS®#: Cornerstone Association of REALTORS®
Facts & features
Interior
Bedrooms & bathrooms
- Bedrooms: 3
- Bathrooms: 2
- Full bathrooms: 2
- Main level bathrooms: 1
- Main level bedrooms: 2
Other
- Level: Main
Bedroom
- Level: Main
Bedroom
- Level: Basement
Bathroom
- Features: 3-Piece
- Level: Main
Bathroom
- Features: 3-Piece
- Level: Basement
Dining room
- Level: Main
Family room
- Level: Basement
Kitchen
- Level: Main
Kitchen
- Level: Basement
Living room
- Level: Main
Mud room
- Level: Main
Utility room
- Level: Basement
Heating
- Forced Air, Natural Gas
Cooling
- Central Air
Appliances
- Included: Water Heater Owned
- Laundry: In Basement, In-Suite
Features
- In-Law Floorplan
- Basement: Separate Entrance,Walk-Up Access,Full,Finished
- Has fireplace: No
Interior area
- Total structure area: 1,116
- Total interior livable area: 1,116 sqft
- Finished area above ground: 1,116
Property
Parking
- Parking features: Detached Garage, No Driveway Parking
- Has garage: Yes
Features
- Patio & porch: Deck
- Has spa: Yes
- Spa features: Heated
- Frontage type: North
- Frontage length: 33.00
Lot
- Size: 4,356 sqft
- Dimensions: 33 x 132
- Features: Urban, Rectangular, Park, Playground Nearby, Public Parking, Schools
Details
- Additional structures: Workshop
- Parcel number: 171450104
- Zoning: D
Construction
Type & style
- Home type: SingleFamily
- Architectural style: Bungaloft
- Property subtype: Single Family Residence, Residential
Materials
- Brick
- Foundation: Unknown
- Roof: Asphalt Shing
Condition
- 100+ Years
- New construction: No
- Year built: 1880
Utilities & green energy
- Sewer: Sewer (Municipal)
- Water: Municipal
Community & neighborhood
Location
- Region: Hamilton
Price history
| Date | Event | Price |
|---|---|---|
| 7/7/2025 | Sold | C$705,000C$632/sqft |
Source: ITSO #40715283 | ||
Public tax history
Tax history is unavailable.
Neighborhood: Strathcona
Nearby schools
GreatSchools rating
No schools nearby
We couldn't find any schools near this home.
