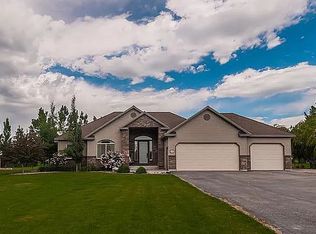Put this on your must see list! On over an acre on a quiet culdesac in beautiful Sherbrooke Estates, 5 bedrooms, 3 full baths. Open floor plan with with vaulted ceilings, gorgeous open kitchen with island, large dining area, walk in pantry, lots of upgrades- French Instaview door in door smart stainless steel refrigerator, double sinks in master bath with touch illuminated led vanity mirrors over dual sinks, jetted tub & separate tiled shower, updated light fixtures, on demand hot water heater and new water softener, fireplace, convenient mud room with a sink in the laundry room, remodeled basement bathroom. Full finished basement with a large family rm, 2 more bedrooms and a den. Fire pit and playground area on a huge back yard. Sheetrocked over sized 3 car garage. Large RV parking area and a big driveway for all your toys. Simply gorgeous!
This property is off market, which means it's not currently listed for sale or rent on Zillow. This may be different from what's available on other websites or public sources.
