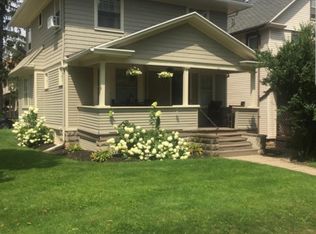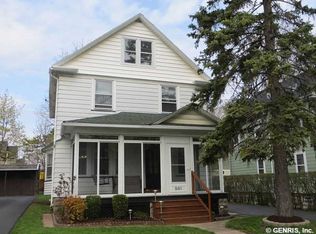Closed
$432,000
186 Mulberry St, Rochester, NY 14620
4beds
1,849sqft
Single Family Residence
Built in 1912
3,998.81 Square Feet Lot
$462,100 Zestimate®
$234/sqft
$2,455 Estimated rent
Maximize your home sale
Get more eyes on your listing so you can sell faster and for more.
Home value
$462,100
$425,000 - $504,000
$2,455/mo
Zestimate® history
Loading...
Owner options
Explore your selling options
What's special
!!Perfect Colonial South Wedge Charmer! Meticulously maintained and very tastefully updated over the years. This 4 bedroom 2.5 bathroom home spreads out over three floors and offers expansive living spaces, pass through lighting, old world charm & the convenience of modern updates throughout. The first floor boasts 9' ceilings, incredible chef's kitchen, formal dining & living rooms, powder room, lovely foyer & even a butler's pantry. Upstairs to the second floor where an oversized primary bdrm connects to a shared tastefully renovated full bathroom, as well as two other nicely sized bedrooms (one of which has it's own private sunroom). On the 3rd floor is a large open vaulted space, full bathroom w/radiant infloor heating & storage space, allowing it to function as an office, studio, or as primary bdrm w/ensuite bath. In the basement there is plenty of storage and a nicely finished office as well. Between the front porch & back patio you'll always find the right place to spend some time outside. Hardie Siding throughout the exterior & updated utilities/mechanicals contribute to peace of mind & limited maintenance. Showings begin 8/22 at 10am. Offers to be reviewed 8/27 at 2pm.
Zillow last checked: 8 hours ago
Listing updated: October 11, 2024 at 10:22am
Listed by:
Patrick S. Massie 585-586-6622,
RE/MAX Realty Group
Bought with:
Ethan Vaiana, 10401352750
RE/MAX Realty Group
Source: NYSAMLSs,MLS#: R1560320 Originating MLS: Rochester
Originating MLS: Rochester
Facts & features
Interior
Bedrooms & bathrooms
- Bedrooms: 4
- Bathrooms: 3
- Full bathrooms: 2
- 1/2 bathrooms: 1
- Main level bathrooms: 1
Heating
- Gas, Forced Air
Cooling
- Central Air
Appliances
- Included: Dishwasher, Exhaust Fan, Disposal, Gas Oven, Gas Range, Gas Water Heater, Refrigerator, Range Hood
- Laundry: In Basement
Features
- Attic, Separate/Formal Dining Room, Entrance Foyer, Granite Counters, Natural Woodwork
- Flooring: Carpet, Hardwood, Tile, Varies
- Windows: Leaded Glass
- Basement: Full
- Has fireplace: No
Interior area
- Total structure area: 1,849
- Total interior livable area: 1,849 sqft
Property
Parking
- Total spaces: 2
- Parking features: Detached, Garage
- Garage spaces: 2
Features
- Patio & porch: Open, Porch
- Exterior features: Blacktop Driveway, Fully Fenced
- Fencing: Full
Lot
- Size: 3,998 sqft
- Dimensions: 40 x 100
- Features: Residential Lot
Details
- Parcel number: 26140012181000030570000000
- Special conditions: Standard
Construction
Type & style
- Home type: SingleFamily
- Architectural style: Colonial
- Property subtype: Single Family Residence
Materials
- Fiber Cement, Wood Siding, Copper Plumbing, PEX Plumbing
- Foundation: Block
Condition
- Resale
- Year built: 1912
Utilities & green energy
- Electric: Circuit Breakers
- Sewer: Connected
- Water: Connected, Public
- Utilities for property: Cable Available, Sewer Connected, Water Connected
Community & neighborhood
Location
- Region: Rochester
- Subdivision: Ellwanger & Barry
Other
Other facts
- Listing terms: Cash,Conventional,FHA,VA Loan
Price history
| Date | Event | Price |
|---|---|---|
| 10/7/2024 | Sold | $432,000+8%$234/sqft |
Source: | ||
| 8/30/2024 | Pending sale | $399,900$216/sqft |
Source: | ||
| 8/22/2024 | Listed for sale | $399,900+95.1%$216/sqft |
Source: | ||
| 6/30/2017 | Sold | $205,000+6.5%$111/sqft |
Source: | ||
| 5/24/2017 | Listed for sale | $192,500$104/sqft |
Source: Nothnagle - Brighton #R1047232 Report a problem | ||
Public tax history
| Year | Property taxes | Tax assessment |
|---|---|---|
| 2024 | -- | $350,000 +70.7% |
| 2023 | -- | $205,000 |
| 2022 | -- | $205,000 |
Find assessor info on the county website
Neighborhood: Ellwanger-Barry
Nearby schools
GreatSchools rating
- 2/10Anna Murray-Douglass AcademyGrades: PK-8Distance: 0.5 mi
- 1/10James Monroe High SchoolGrades: 9-12Distance: 0.8 mi
- 2/10School Without WallsGrades: 9-12Distance: 0.8 mi
Schools provided by the listing agent
- District: Rochester
Source: NYSAMLSs. This data may not be complete. We recommend contacting the local school district to confirm school assignments for this home.

