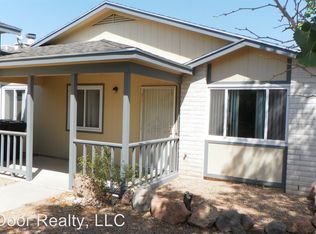Sold
Price Unknown
186 Mica Dr NE, Rio Rancho, NM 87124
2beds
968sqft
Single Family Residence
Built in 1986
5,662.8 Square Feet Lot
$263,800 Zestimate®
$--/sqft
$1,426 Estimated rent
Home value
$263,800
$240,000 - $290,000
$1,426/mo
Zestimate® history
Loading...
Owner options
Explore your selling options
What's special
MUST SEE! Incredible 2 bedroom, 2 bath, 1 car garage starter home in the heart of Rio Rancho with stunning Sandia mountain views! Nearly everything has been updated from top to bottom including new LVP flooring, new carpet, new paint, new water heater, new toilets, new baseboards, new ceiling fans. Cozy fireplace in living room with an abundance of natural light throughout the home. Landscaped backyard with covered patio and gorgeous views. All appliances convey including washer and dryer. No polybutylene. Pride of ownership shows and this home is truly turn-key, move-in ready.
Zillow last checked: 8 hours ago
Listing updated: March 29, 2025 at 12:19pm
Listed by:
Love + Co 505-720-4105,
EXP Realty LLC
Bought with:
Orlando R. Gonzales, 55072
Realty One of New Mexico
Source: SWMLS,MLS#: 1079082
Facts & features
Interior
Bedrooms & bathrooms
- Bedrooms: 2
- Bathrooms: 2
- Full bathrooms: 1
- 3/4 bathrooms: 1
Primary bedroom
- Level: Main
- Area: 220.78
- Dimensions: 13.3 x 16.6
Kitchen
- Level: Main
- Area: 122.33
- Dimensions: 10.11 x 12.1
Living room
- Level: Main
- Area: 232.75
- Dimensions: 17.5 x 13.3
Heating
- Central, Forced Air
Cooling
- Evaporative Cooling
Appliances
- Included: Dryer, Dishwasher, Free-Standing Gas Range, Disposal, Microwave, Refrigerator, Washer
- Laundry: Washer Hookup, Electric Dryer Hookup, Gas Dryer Hookup
Features
- Attic, Ceiling Fan(s), Country Kitchen, Main Level Primary, Shower Only, Separate Shower, Walk-In Closet(s)
- Flooring: Carpet, Vinyl
- Windows: Double Pane Windows, Insulated Windows
- Has basement: No
- Number of fireplaces: 1
- Fireplace features: Gas Log
Interior area
- Total structure area: 968
- Total interior livable area: 968 sqft
Property
Parking
- Total spaces: 1
- Parking features: Detached, Garage, Garage Door Opener, Storage
- Garage spaces: 1
Features
- Levels: One
- Stories: 1
- Patio & porch: Covered, Patio
- Exterior features: Privacy Wall, Sprinkler/Irrigation
- Has view: Yes
Lot
- Size: 5,662 sqft
- Features: Lawn, Landscaped, Sprinklers Automatic, Views, Xeriscape
Details
- Parcel number: R042220
- Zoning description: R-1
Construction
Type & style
- Home type: SingleFamily
- Property subtype: Single Family Residence
Materials
- Frame
- Roof: Pitched,Shingle
Condition
- Resale
- New construction: No
- Year built: 1986
Details
- Builder name: Amrep
Utilities & green energy
- Sewer: Public Sewer
- Water: Public
- Utilities for property: Electricity Connected, Natural Gas Connected, Sewer Connected, Water Connected
Green energy
- Energy generation: None
- Water conservation: Water-Smart Landscaping
Community & neighborhood
Security
- Security features: Smoke Detector(s)
Location
- Region: Rio Rancho
- Subdivision: Vista Hills
Other
Other facts
- Listing terms: Cash,Conventional,FHA,VA Loan
- Road surface type: Paved
Price history
| Date | Event | Price |
|---|---|---|
| 3/28/2025 | Sold | -- |
Source: | ||
| 3/15/2025 | Pending sale | $274,900$284/sqft |
Source: | ||
| 2/28/2025 | Listed for sale | $274,900$284/sqft |
Source: | ||
Public tax history
| Year | Property taxes | Tax assessment |
|---|---|---|
| 2025 | $1,193 -0.3% | $34,177 +3% |
| 2024 | $1,196 +2.6% | $33,181 +3% |
| 2023 | $1,165 +1.9% | $32,215 +3% |
Find assessor info on the county website
Neighborhood: Vista Hills
Nearby schools
GreatSchools rating
- 7/10Ernest Stapleton Elementary SchoolGrades: K-5Distance: 1.9 mi
- 7/10Rio Rancho Middle SchoolGrades: 6-8Distance: 1.8 mi
- 7/10Rio Rancho High SchoolGrades: 9-12Distance: 1.4 mi
Get a cash offer in 3 minutes
Find out how much your home could sell for in as little as 3 minutes with a no-obligation cash offer.
Estimated market value$263,800
Get a cash offer in 3 minutes
Find out how much your home could sell for in as little as 3 minutes with a no-obligation cash offer.
Estimated market value
$263,800
