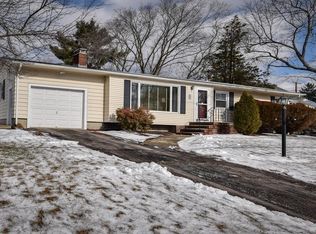Sold for $520,000
$520,000
186 Medway Rd, Milford, MA 01757
3beds
1,980sqft
Single Family Residence
Built in 1958
0.48 Acres Lot
$728,100 Zestimate®
$263/sqft
$3,675 Estimated rent
Home value
$728,100
$670,000 - $786,000
$3,675/mo
Zestimate® history
Loading...
Owner options
Explore your selling options
What's special
This oversized 3 Bedroom Cape Home is light, bright and offers large rooms, wide hallways, refinished hardwood flooring & is freshly painted from top to bottom. Features include a White Kitchen with stainless appliances & Quartz Counters; a large Living Room with a wood burning fireplace and built in shelving; bonus room off the Kitchen that would be a great Sunroom, Mudroom, or Home Office with a separate entry; a hard to find 1st flr Bedroom; 2 spacious Bedrooms on the 2nd flr with large closets & built-in shelving. The Bathrooms have been refreshed and offer NEW tile flooring and vanities with quartz countertops. The finished lower level offers additional living space with NEW laminate flooring, a Laundry Sink & Washer/Dryer Hookups. The 1 car Garage offers direct access to the Bonus Room The large backyard is level and private with a storage shed. Updated windows, oil tank, and so much more! A great commuter location and just 10 Minutes to the Franklin Train Station. A MUST SEE!
Zillow last checked: 8 hours ago
Listing updated: February 28, 2023 at 12:09pm
Listed by:
The Lioce Team 508-422-9750,
Keller Williams Elite 508-478-7373
Bought with:
Matt Cuddy
CUDDY Real Estate
Source: MLS PIN,MLS#: 73071218
Facts & features
Interior
Bedrooms & bathrooms
- Bedrooms: 3
- Bathrooms: 2
- Full bathrooms: 1
- 1/2 bathrooms: 1
Primary bedroom
- Features: Flooring - Hardwood, Lighting - Overhead, Closet - Double
- Level: Second
Bedroom 2
- Features: Flooring - Hardwood, Lighting - Overhead, Closet - Double
- Level: Second
Bedroom 3
- Features: Closet, Wainscoting, Lighting - Overhead
- Level: First
Bathroom 1
- Features: Bathroom - Half, Flooring - Stone/Ceramic Tile, Countertops - Stone/Granite/Solid, Countertops - Upgraded, Remodeled, Lighting - Overhead
- Level: First
Bathroom 2
- Features: Bathroom - Full, Bathroom - Tiled With Tub & Shower, Flooring - Stone/Ceramic Tile, Countertops - Stone/Granite/Solid, Countertops - Upgraded, Lighting - Overhead
- Level: Second
Dining room
- Features: Flooring - Hardwood, Wainscoting, Lighting - Overhead
- Level: First
Kitchen
- Features: Flooring - Hardwood, Dining Area, Countertops - Stone/Granite/Solid, Countertops - Upgraded, Remodeled, Stainless Steel Appliances, Wainscoting, Lighting - Overhead
- Level: First
Living room
- Features: Flooring - Hardwood, Lighting - Overhead
- Level: First
Heating
- Baseboard, Oil
Cooling
- None
Appliances
- Included: Oven, Dishwasher, Range
- Laundry: Electric Dryer Hookup, Washer Hookup, Sink, In Basement
Features
- Cathedral Ceiling(s), Vaulted Ceiling(s), Closet, Mud Room, Play Room, Bonus Room
- Flooring: Wood, Tile, Laminate
- Basement: Full,Finished,Bulkhead
- Number of fireplaces: 1
- Fireplace features: Living Room
Interior area
- Total structure area: 1,980
- Total interior livable area: 1,980 sqft
Property
Parking
- Total spaces: 5
- Parking features: Attached, Garage Door Opener, Paved Drive, Off Street, Paved
- Attached garage spaces: 1
- Uncovered spaces: 4
Accessibility
- Accessibility features: No
Lot
- Size: 0.48 Acres
- Features: Corner Lot
Details
- Parcel number: M:44 B:000 L:20,1617043
- Zoning: RB
Construction
Type & style
- Home type: SingleFamily
- Architectural style: Cape
- Property subtype: Single Family Residence
Materials
- Frame
- Foundation: Concrete Perimeter
- Roof: Shingle
Condition
- Year built: 1958
Utilities & green energy
- Electric: Circuit Breakers
- Sewer: Public Sewer
- Water: Public
- Utilities for property: for Electric Range, for Electric Dryer, Washer Hookup
Community & neighborhood
Community
- Community features: Public Transportation, Shopping, Park, Walk/Jog Trails, Medical Facility, Bike Path, Highway Access, House of Worship, Public School
Location
- Region: Milford
Other
Other facts
- Road surface type: Paved
Price history
| Date | Event | Price |
|---|---|---|
| 2/28/2023 | Sold | $520,000-0.9%$263/sqft |
Source: MLS PIN #73071218 Report a problem | ||
| 1/25/2023 | Contingent | $524,900$265/sqft |
Source: MLS PIN #73071218 Report a problem | ||
| 1/17/2023 | Listed for sale | $524,900$265/sqft |
Source: MLS PIN #73071218 Report a problem | ||
Public tax history
| Year | Property taxes | Tax assessment |
|---|---|---|
| 2025 | $10,459 +60.2% | $817,100 +66.3% |
| 2024 | $6,529 +27.6% | $491,300 +38.7% |
| 2023 | $5,117 +1.7% | $354,100 +8.3% |
Find assessor info on the county website
Neighborhood: 01757
Nearby schools
GreatSchools rating
- NAMemorial Elementary SchoolGrades: K-2Distance: 2.2 mi
- 2/10Stacy Middle SchoolGrades: 6-8Distance: 2 mi
- 3/10Milford High SchoolGrades: 9-12Distance: 2.7 mi
Get a cash offer in 3 minutes
Find out how much your home could sell for in as little as 3 minutes with a no-obligation cash offer.
Estimated market value$728,100
Get a cash offer in 3 minutes
Find out how much your home could sell for in as little as 3 minutes with a no-obligation cash offer.
Estimated market value
$728,100
