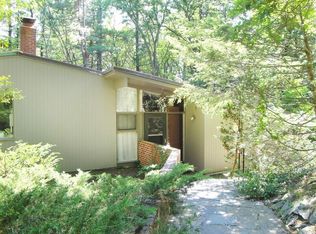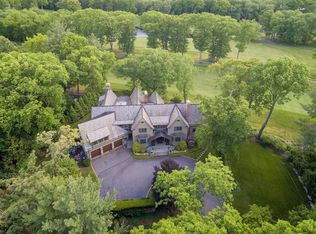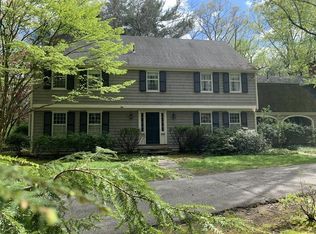Magic rarely happens so exquisitely as in this gorgeous stone and shingle estate featuring a stunning bell-shaped copper roof tower and impeccably designed to blend into a gorgeous setting on a scenic water fairway in the premier Weston Golf Club neighborhood. Artisan craftsmanship throughout in finest millwork, stone, lustrous woods, opalescent Venetian plaster, and a flowing floor plan with pastoral views from magnificent windows where cascading natural light plays off crystal fixtures to make the house sparkle day and night. Splendid amenities, smart technology and 3-floor elevator fits every modern lifestyle. Gracious living/dining rooms, walnut study, amazing chef's marble kitchen, skylight breakfast room, family room, terrace with outdoor kitchen. Luxurious master suite with porch, two-story closet, spa bath,4 additional en suite bedrooms/au pair suite on 2nd floor, fantastic lower level with theater, gym, steam shower bath, rec room/wet bar, game room; outdoor sports court
This property is off market, which means it's not currently listed for sale or rent on Zillow. This may be different from what's available on other websites or public sources.


