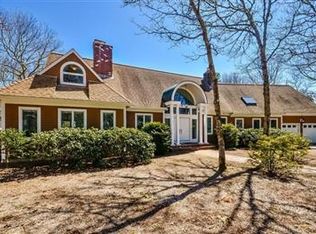This stunning, architecturally designed home captivates at every turn, providing sweeping water views. The living room and dining room offer water views and share a dramatic 5' double-sided fireplace that soars two stories. The 72' deck runs the entire length of the house. The chef's kitchen has a vaulted ceiling and every possible accouterments. The first floor master suite is a sumptuous retreat. The floor plan affords total privacy for the 4 additional bedroom suites. The walk-out lower level features a family room, gym and theater room. Resort-style pool area with cabana and summer kitchen. Wide plank hardwood floors throughout. Custom built-in cabinetry, natural stone bathrooms and a dramatic central staircase make this home a work of art. No expense nor detail has been spared. A great location, close to Mashpee as well as Falmouth.
This property is off market, which means it's not currently listed for sale or rent on Zillow. This may be different from what's available on other websites or public sources.
