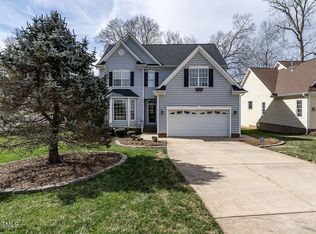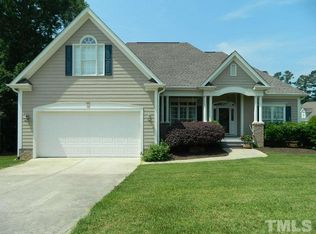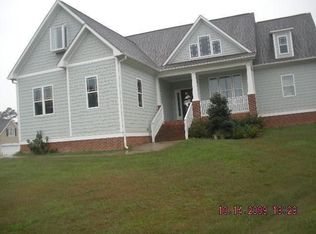Sold for $500,000 on 02/23/24
$500,000
186 May Farm Rd, Pittsboro, NC 27312
2beds
2,034sqft
Single Family Residence, Residential
Built in 2005
0.34 Acres Lot
$497,900 Zestimate®
$246/sqft
$2,535 Estimated rent
Home value
$497,900
$473,000 - $523,000
$2,535/mo
Zestimate® history
Loading...
Owner options
Explore your selling options
What's special
Step into this meticulously crafted ranch plan, where new luxury vinyl plank flooring & fresh paint set the stage for comfortable living. Vaulted ceilings add a spacious ambiance, complemented by a covered porch offering a serene retreat. Original plan has 3rd bedroom currently used as formal lvg rm; could easily convert back to bedroom. Natural light floods the primary suite, creating a tranquil haven. Dual closets provide ample storage, while the Bath boasts a walk-in shower, separate tub & thoughtful wheelchair accessibility. Entertain in style in the family room, adorned with soaring vaulted ceilings, built-in bookshelves framing a cozy fireplace, + large dormer window that bathes the space in cheerful light.
Zillow last checked: 8 hours ago
Listing updated: October 28, 2025 at 12:08am
Listed by:
Sherrie Smith 919-906-2595,
NorthGroup Real Estate, Inc.,
Jeff Leonard 919-605-8559,
NorthGroup Real Estate, Inc.
Bought with:
Jim Allen, 126077
Coldwell Banker HPW
Source: Doorify MLS,MLS#: 10008775
Facts & features
Interior
Bedrooms & bathrooms
- Bedrooms: 2
- Bathrooms: 2
- Full bathrooms: 2
Heating
- Forced Air
Cooling
- Central Air
Appliances
- Included: Dishwasher, Electric Range, Refrigerator, Washer/Dryer
- Laundry: Laundry Room
Features
- Bathtub/Shower Combination, Bookcases, Built-in Features, Dual Closets, Walk-In Closet(s)
- Flooring: Carpet, Vinyl
- Number of fireplaces: 1
- Fireplace features: Gas
Interior area
- Total structure area: 2,034
- Total interior livable area: 2,034 sqft
- Finished area above ground: 2,034
- Finished area below ground: 0
Property
Parking
- Total spaces: 2
- Parking features: Garage
- Attached garage spaces: 2
- Uncovered spaces: 2
Accessibility
- Accessibility features: Accessible Approach with Ramp, Accessible Bedroom, Accessible Central Living Area, Accessible Closets, Accessible Doors, Accessible Full Bath, Grip-Accessible Features
Features
- Levels: One
- Stories: 1
- Pool features: Community
- Has view: Yes
Lot
- Size: 0.34 Acres
Details
- Parcel number: 0076685
- Special conditions: Standard
Construction
Type & style
- Home type: SingleFamily
- Architectural style: Traditional
- Property subtype: Single Family Residence, Residential
Materials
- Fiber Cement
- Foundation: Brick/Mortar
- Roof: Shingle
Condition
- New construction: No
- Year built: 2005
Utilities & green energy
- Sewer: Public Sewer
- Water: Public
Community & neighborhood
Community
- Community features: Pool
Location
- Region: Pittsboro
- Subdivision: Potterstone Village
HOA & financial
HOA
- Has HOA: Yes
- HOA fee: $164 monthly
- Services included: Unknown
Price history
| Date | Event | Price |
|---|---|---|
| 2/23/2024 | Sold | $500,000$246/sqft |
Source: | ||
| 2/9/2024 | Pending sale | $500,000$246/sqft |
Source: | ||
| 1/30/2024 | Listed for sale | $500,000+109.2%$246/sqft |
Source: | ||
| 10/21/2005 | Sold | $239,000$118/sqft |
Source: Doorify MLS #785971 Report a problem | ||
Public tax history
| Year | Property taxes | Tax assessment |
|---|---|---|
| 2024 | $4,088 +9.9% | $330,741 |
| 2023 | $3,721 +1.8% | $330,741 |
| 2022 | $3,655 +0.6% | $330,741 |
Find assessor info on the county website
Neighborhood: 27312
Nearby schools
GreatSchools rating
- 7/10Pittsboro ElementaryGrades: PK-4Distance: 1 mi
- 8/10Horton MiddleGrades: 5-8Distance: 4.2 mi
- 8/10Northwood HighGrades: 9-12Distance: 3.6 mi

Get pre-qualified for a loan
At Zillow Home Loans, we can pre-qualify you in as little as 5 minutes with no impact to your credit score.An equal housing lender. NMLS #10287.
Sell for more on Zillow
Get a free Zillow Showcase℠ listing and you could sell for .
$497,900
2% more+ $9,958
With Zillow Showcase(estimated)
$507,858

