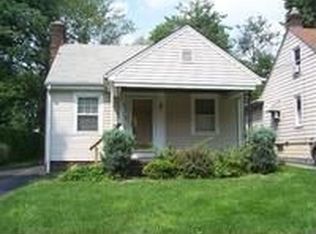Sold for $83,900 on 10/31/25
$83,900
186 Maple Dr, Youngstown, OH 44512
2beds
1,010sqft
Single Family Residence
Built in 1941
5,401.44 Square Feet Lot
$-- Zestimate®
$83/sqft
$1,218 Estimated rent
Home value
Not available
Estimated sales range
Not available
$1,218/mo
Zestimate® history
Loading...
Owner options
Explore your selling options
What's special
Welcome to this delightful Cape Cod-style home, blending classic charm with inviting spaces. From the moment you step inside, you’ll notice the warmth of the hardwood floors, bright natural light streaming through the large windows, and the cozy wood-burning fireplace that makes the living room a perfect gathering spot. The kitchen is brimming with personality, featuring butcher block countertops, vintage-style cabinetry, and a cheerful backsplash that adds a touch of character. A picture window over the sink frames views of the backyard, bringing the outdoors in. The first floor half bathroom has been updated with new flooring, and a new toilet and sink. Upstairs, you’ll find 2 comfortable bedrooms and a reto style bathroom, while the exterior offers timeless curb appeal with its brick and siding combination, peaked roofline, and welcoming entryway. A private driveway and detached garage provide added convenience. The small backyard needs a gardeners touch, make it your private get away. This home is ideal for anyone looking to enjoy the character of an older home while making it their own. Whether you’re a first-time buyer or simply in search of something with charm, this one is a must-see!
Zillow last checked: 8 hours ago
Listing updated: November 19, 2025 at 09:39am
Listing Provided by:
Katherine M Oesch 330-507-3528 sellitkate@kw.com,
Keller Williams Chervenic Rlty
Bought with:
Robert D Dull, 2006000965
NextHome GO30 Realty
Source: MLS Now,MLS#: 5156668 Originating MLS: Youngstown Columbiana Association of REALTORS
Originating MLS: Youngstown Columbiana Association of REALTORS
Facts & features
Interior
Bedrooms & bathrooms
- Bedrooms: 2
- Bathrooms: 2
- Full bathrooms: 1
- 1/2 bathrooms: 1
- Main level bathrooms: 1
Primary bedroom
- Description: Flooring: Wood
- Level: Second
- Dimensions: 16 x 13
Bedroom
- Description: Flooring: Wood
- Level: Second
- Dimensions: 12 x 9
Dining room
- Description: Flooring: Wood
- Level: First
- Dimensions: 11 x 11
Kitchen
- Description: Flooring: Tile
- Level: First
- Dimensions: 12 x 11
Living room
- Description: Flooring: Wood
- Level: First
- Dimensions: 19 x 12
Heating
- Forced Air, Gas
Cooling
- None
Features
- Built-in Features
- Windows: Aluminum Frames, Wood Frames
- Basement: Full,Unfinished
- Number of fireplaces: 1
- Fireplace features: Wood Burning Stove
Interior area
- Total structure area: 1,010
- Total interior livable area: 1,010 sqft
- Finished area above ground: 1,010
Property
Parking
- Total spaces: 1
- Parking features: Outside
- Garage spaces: 1
Features
- Levels: Two
- Stories: 2
- Patio & porch: Front Porch
- Exterior features: Awning(s)
Lot
- Size: 5,401 sqft
- Features: Back Yard
Details
- Parcel number: 290010025.000
- Special conditions: Standard
Construction
Type & style
- Home type: SingleFamily
- Architectural style: Cape Cod
- Property subtype: Single Family Residence
Materials
- Aluminum Siding, Brick
- Roof: Asphalt,Fiberglass
Condition
- Year built: 1941
Details
- Warranty included: Yes
Utilities & green energy
- Sewer: Public Sewer
- Water: Public
Community & neighborhood
Location
- Region: Youngstown
- Subdivision: Utopia
Price history
| Date | Event | Price |
|---|---|---|
| 12/4/2025 | Listing removed | $1,250$1/sqft |
Source: Zillow Rentals | ||
| 11/20/2025 | Listed for rent | $1,250$1/sqft |
Source: Zillow Rentals | ||
| 11/11/2025 | Listing removed | $1,250$1/sqft |
Source: Zillow Rentals | ||
| 11/3/2025 | Listed for rent | $1,250$1/sqft |
Source: Zillow Rentals | ||
| 10/31/2025 | Sold | $83,900-28.9%$83/sqft |
Source: | ||
Public tax history
| Year | Property taxes | Tax assessment |
|---|---|---|
| 2024 | $1,208 +69.3% | $22,960 |
| 2023 | $714 +62.1% | $22,960 +52.5% |
| 2022 | $440 -0.1% | $15,060 |
Find assessor info on the county website
Neighborhood: 44512
Nearby schools
GreatSchools rating
- 3/10Taft Elementary SchoolGrades: PK-5Distance: 1.2 mi
- 3/10East Middle SchoolGrades: 6-8Distance: 5.2 mi
- 1/10East High SchoolGrades: 9-12Distance: 3.8 mi
Schools provided by the listing agent
- District: Boardman LSD - 5002
Source: MLS Now. This data may not be complete. We recommend contacting the local school district to confirm school assignments for this home.

Get pre-qualified for a loan
At Zillow Home Loans, we can pre-qualify you in as little as 5 minutes with no impact to your credit score.An equal housing lender. NMLS #10287.
